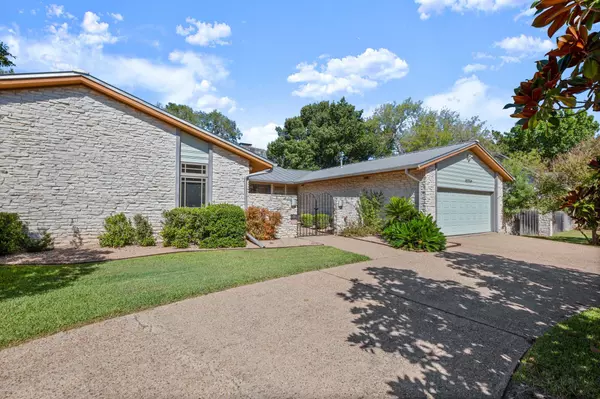10504 Pinehurst DR Austin, TX 78747
UPDATED:
10/29/2024 11:58 PM
Key Details
Property Type Single Family Home
Sub Type Single Family Residence
Listing Status Active Under Contract
Purchase Type For Sale
Square Footage 2,565 sqft
Price per Sqft $268
Subdivision Onion Creek Sec 03
MLS Listing ID 9498683
Bedrooms 4
Full Baths 2
Half Baths 1
HOA Fees $192
HOA Y/N Yes
Originating Board actris
Year Built 1979
Annual Tax Amount $4,550
Tax Year 2024
Lot Size 0.426 Acres
Acres 0.426
Lot Dimensions 97 x 188
Property Description
This home is a true reflection of its era, maintaining the quality and character you won’t find in nearby new construction. With luxury vinyl floors throughout the main areas and bedrooms, the space is both stylish and durable. The chef's kitchen is a dream, featuring an oversized island with a prep sink, designed for ease and efficiency. The island doubles as a breakfast bar with room for seating ideal for casual dining.
The home’s modern rustic design shines with vaulted and beamed ceilings, a stone fireplace, and rich natural wood finishes. Practical features include pre-wiring for EV charging in the garage, a central vacuum system, and surround sound. The outdoor appeal is undeniable, with a welcoming courtyard entry featuring a charming fountain and circle drive, all beautifully accented by the home's sleek metal roof.
Step outside to the grand back patio, where the vaulted cedar-finished ceiling creates a perfect space for entertaining or relaxing while enjoying views of the beautiful backyard.The sparkling sports pool, with two shallow ends and a deeper middle, invites relaxation and fun for guests of all ages
Set on a large lot with low-maintenance landscaping, this home is the perfect blend of modern updates and timeless appeal—offering an unmatched living experience in one of Austin’s most beloved neighborhoods.
Location
State TX
County Travis
Rooms
Main Level Bedrooms 4
Interior
Interior Features Breakfast Bar, Vaulted Ceiling(s), Granite Counters, Multiple Dining Areas, Primary Bedroom on Main, Wet Bar
Heating Central, Natural Gas
Cooling Central Air
Flooring Tile, Vinyl
Fireplaces Number 1
Fireplaces Type Family Room
Fireplace No
Appliance Built-In Oven(s), Dishwasher, Disposal, Microwave, Free-Standing Range, Water Heater
Exterior
Exterior Feature Dog Run, Exterior Steps, Private Yard
Garage Spaces 2.0
Fence Fenced, Masonry, Wood, Wrought Iron
Pool In Ground, Sport
Community Features Common Grounds, Curbs, Golf, Park, Playground
Utilities Available Electricity Available, Natural Gas Available
Waterfront No
Waterfront Description None
View None
Roof Type Metal
Porch Patio
Total Parking Spaces 4
Private Pool Yes
Building
Lot Description Curbs, Interior Lot, Near Golf Course, Sprinkler - Automatic, Sprinkler - Partial, Trees-Large (Over 40 Ft), Many Trees
Faces East
Foundation Slab
Sewer Public Sewer
Water Public
Level or Stories One
Structure Type HardiPlank Type,Stone
New Construction No
Schools
Elementary Schools Blazier
Middle Schools Paredes
High Schools Akins
School District Austin Isd
Others
HOA Fee Include Common Area Maintenance,Security
Special Listing Condition Standard
GET MORE INFORMATION




