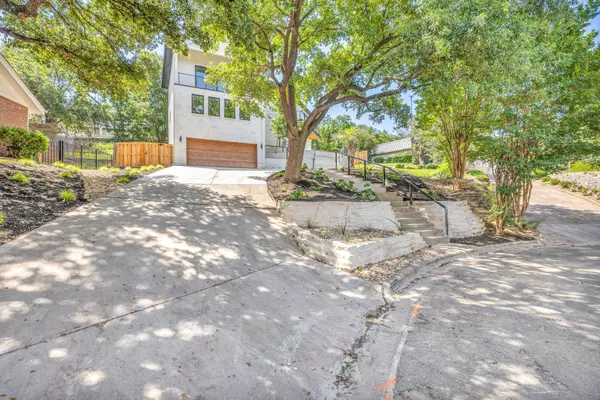3505 Native Dancer CV Austin, TX 78746
UPDATED:
11/15/2024 03:02 AM
Key Details
Property Type Single Family Home
Sub Type Single Family Residence
Listing Status Active
Purchase Type For Sale
Square Footage 3,879 sqft
Price per Sqft $573
Subdivision Davenport Ranch Ph 01 Sec 01
MLS Listing ID 1608677
Bedrooms 5
Full Baths 4
Half Baths 1
HOA Fees $724/ann
HOA Y/N Yes
Originating Board actris
Year Built 1984
Tax Year 2023
Lot Size 0.256 Acres
Acres 0.2556
Property Description
windows/doors, flooring, fixtures, appliances, etc. Tucked away in Davenport Ranch on a quiet street within the top
rated Eanes ISD, this like new residence offers breathtaking views and an unparalleled living experience. The heart of
the home features top-of-the-line appliances, custom cabinetry, a large island with seating, and sleek countertops -
perfect for the home chef and entertaining guests. Retreat to your private oasis with a spacious bedroom, walk-in
closet, and a spa-like en-suite bathroom with a soaking tub, double vanity, and a large walk-in shower. Enjoy the
beautifully landscaped yard and patio areas ideal for outdoor dining, relaxation, and taking in the picturesque scenery.
Location
State TX
County Travis
Rooms
Main Level Bedrooms 2
Interior
Interior Features Ceiling Fan(s), High Ceilings, Chandelier, Quartz Counters, Double Vanity, Gas Dryer Hookup, French Doors, High Speed Internet, Interior Steps, Kitchen Island, Multiple Living Areas, Open Floorplan, Pantry, Recessed Lighting, Smart Home, Smart Thermostat, Storage, Walk-In Closet(s), Washer Hookup
Heating Central, Fireplace(s)
Cooling Ceiling Fan(s), Central Air
Flooring Tile, Wood
Fireplaces Number 1
Fireplaces Type Gas, Living Room
Fireplace No
Appliance Built-In Refrigerator, Dishwasher, Disposal, ENERGY STAR Qualified Appliances, ENERGY STAR Qualified Dishwasher, ENERGY STAR Qualified Refrigerator, ENERGY STAR Qualified Water Heater, Exhaust Fan, Gas Range, Microwave, Oven, Refrigerator, Stainless Steel Appliance(s), Vented Exhaust Fan, Tankless Water Heater, Wine Refrigerator
Exterior
Exterior Feature Balcony, Exterior Steps, Gutters Full, Lighting, Private Yard
Garage Spaces 2.0
Fence Back Yard, Fenced, Gate, Wood
Pool None
Community Features Cluster Mailbox, Curbs
Utilities Available Cable Connected, Electricity Connected, Propane, Sewer Connected, Water Connected
Waterfront No
Waterfront Description None
View Hill Country, Trees/Woods
Roof Type Shingle
Porch Covered, Front Porch, Rear Porch
Total Parking Spaces 6
Private Pool No
Building
Lot Description Back Yard, Cul-De-Sac, Landscaped, Near Golf Course, Sloped Up, Sprinkler - Automatic, Sprinkler - In-ground, Views
Faces Northwest
Foundation Slab
Sewer Public Sewer
Water Public
Level or Stories Two
Structure Type Spray Foam Insulation,Stone,Stucco
New Construction No
Schools
Elementary Schools Bridge Point
Middle Schools Hill Country
High Schools Westlake
School District Eanes Isd
Others
HOA Fee Include See Remarks
Special Listing Condition Standard
GET MORE INFORMATION




