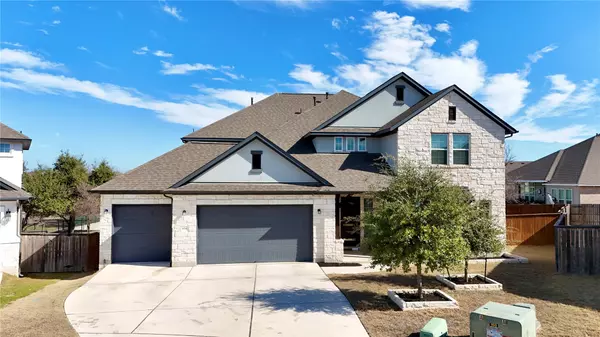104 Argo CV Georgetown, TX 78628
OPEN HOUSE
Sun Mar 02, 11:00am - 1:00pm
UPDATED:
02/27/2025 02:17 PM
Key Details
Property Type Single Family Home
Sub Type Single Family Residence
Listing Status Active
Purchase Type For Sale
Square Footage 4,588 sqft
Price per Sqft $195
Subdivision Morningstar Ph 1 Sec 2
MLS Listing ID 6325763
Bedrooms 5
Full Baths 4
HOA Fees $772/ann
HOA Y/N Yes
Originating Board actris
Year Built 2020
Annual Tax Amount $20,216
Tax Year 2024
Lot Size 0.271 Acres
Acres 0.2715
Property Sub-Type Single Family Residence
Property Description
With plenty of storage and spacious rooms, this home includes a downstairs guest suite with a private bathroom, perfect for a mother-in-law suite. There's also a dedicated office and a formal dining room that can double as a media room. The primary suite is generously sized, featuring a luxurious en suite with dual vanities, a soaking tub, and a large walk-in shower.
Upstairs, a large media/game room offers endless entertainment possibilities. Outside, boasts a heated pool and hot tub with custom lighting and water features, all controlled from your phone. The outdoor kitchen is perfect for hosting and enjoying the Texas lifestyle.
Situated in Georgetown's premier MorningStar community, this home provides access to top-rated schools and incredible neighborhood amenities, including a fitness center, dog park, hiking and biking trails, and fishing ponds. Plus, it's just minutes from H-E-B, shopping, dining, and major highways, making commuting a breeze.
Location
State TX
County Williamson
Rooms
Main Level Bedrooms 2
Interior
Interior Features Ceiling Fan(s), High Ceilings, Tray Ceiling(s), Quartz Counters, Double Vanity, Entrance Foyer, High Speed Internet, In-Law Floorplan, Interior Steps, Kitchen Island, Multiple Dining Areas, Open Floorplan, Pantry, Primary Bedroom on Main, Recessed Lighting, Soaking Tub, Storage, Walk-In Closet(s)
Heating Central, Fireplace(s)
Cooling Ceiling Fan(s), Central Air
Flooring Carpet, Tile, Vinyl
Fireplaces Number 1
Fireplaces Type Living Room
Fireplace No
Appliance Dishwasher, Disposal, Gas Cooktop, Microwave, Double Oven, RNGHD, Stainless Steel Appliance(s), Vented Exhaust Fan, Water Softener Owned
Exterior
Exterior Feature Barbecue, Gas Grill, Gutters Full
Garage Spaces 3.0
Fence Privacy, Wood
Pool Heated, In Ground, Pool/Spa Combo
Community Features Cluster Mailbox, Dog Park, Fishing, Fitness Center, Park, Picnic Area, Playground, Pool, Sidewalks, Underground Utilities, Trail(s)
Utilities Available Electricity Connected, Natural Gas Connected, Phone Available, Sewer Connected, Underground Utilities, Water Connected
Waterfront Description None
View Trees/Woods
Roof Type Composition,Shingle
Porch Covered, Front Porch, Rear Porch
Total Parking Spaces 6
Private Pool Yes
Building
Lot Description Cul-De-Sac, Landscaped, Level, Sprinkler - Automatic, Sprinkler - Rain Sensor
Faces Southwest
Foundation Slab
Sewer MUD
Water MUD
Level or Stories Two
Structure Type Brick,HardiPlank Type,Stucco
New Construction No
Schools
Elementary Schools Tierra Rosa
Middle Schools Santa Rita Middle
High Schools Legacy Ranch
School District Liberty Hill Isd
Others
HOA Fee Include Common Area Maintenance
Special Listing Condition Standard



