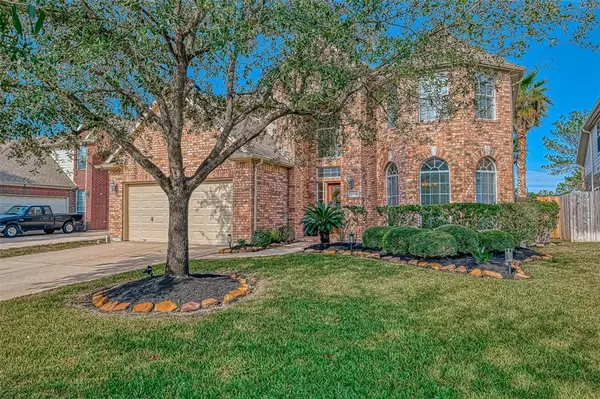For more information regarding the value of a property, please contact us for a free consultation.
17330 Chestnut Bluff DR Houston, TX 77095
Want to know what your home might be worth? Contact us for a FREE valuation!

Our team is ready to help you sell your home for the highest possible price ASAP
Key Details
Property Type Single Family Home
Listing Status Sold
Purchase Type For Sale
Square Footage 2,863 sqft
Price per Sqft $148
Subdivision Canyon Lakes At Stonegate
MLS Listing ID 65808143
Sold Date 12/22/22
Style Traditional
Bedrooms 4
Full Baths 3
Half Baths 1
HOA Fees $95/ann
HOA Y/N 1
Year Built 2005
Annual Tax Amount $6,946
Tax Year 2021
Lot Size 7,132 Sqft
Acres 0.1637
Property Description
Absolutely stunning two Story Westin home with a elegant open Entry, high ceiling, curve staircase and iron spindle. This beautiful home has upgraded floors w/porcelain and wood all throughout.
Large Kitchen w/plenty raised cabinetry, granite island and raised bar counter top and pre-plumbed for water softener. Smart home 3 zone pre-wired speakers, thermostat and doorbell. Master retreat down with spacious soothing Bathroom w/whirlpool tub and separate shower.
Enjoy the outdoor with Saltwater pool, flagstone cover patio, mature landscaping and no back neighbors.
This property is located in Gated Community of Canyon lake at StoneGate featuring amenities for the entirely family, like Splash pad, Parks, Pools, Tennis courts, Gym, Club house and etc.
Zoned to the outstanding Cy -Fair School District and surrounding by restaurants, shopping centers and entertainment just 1 min from Towne Lake Boardwalk.
Location
State TX
County Harris
Community Canyon Lakes At Stone Gate
Area Copperfield Area
Rooms
Bedroom Description Primary Bed - 1st Floor
Other Rooms 1 Living Area, Breakfast Room, Family Room, Formal Dining, Gameroom Up, Living Area - 1st Floor, Utility Room in House, Wine Room
Master Bathroom Half Bath, Primary Bath: Double Sinks, Primary Bath: Jetted Tub, Primary Bath: Separate Shower, Primary Bath: Soaking Tub, Secondary Bath(s): Tub/Shower Combo
Kitchen Island w/o Cooktop, Pantry
Interior
Heating Central Gas
Cooling Central Electric
Fireplaces Number 1
Exterior
Garage Attached Garage
Garage Spaces 2.0
Pool In Ground, Salt Water
Roof Type Composition
Private Pool Yes
Building
Lot Description Subdivision Lot
Story 2
Foundation Slab
Lot Size Range 0 Up To 1/4 Acre
Builder Name Westin
Water Water District
Structure Type Brick
New Construction No
Schools
Elementary Schools Postma Elementary School
Middle Schools Aragon Middle School
High Schools Cypress Ranch High School
School District 13 - Cypress-Fairbanks
Others
Senior Community No
Restrictions Deed Restrictions
Tax ID 124-587-001-0013
Acceptable Financing Cash Sale, Conventional, FHA, VA
Tax Rate 2.561
Disclosures Mud, Sellers Disclosure
Listing Terms Cash Sale, Conventional, FHA, VA
Financing Cash Sale,Conventional,FHA,VA
Special Listing Condition Mud, Sellers Disclosure
Read Less

Bought with Connect Realty.com
GET MORE INFORMATION




