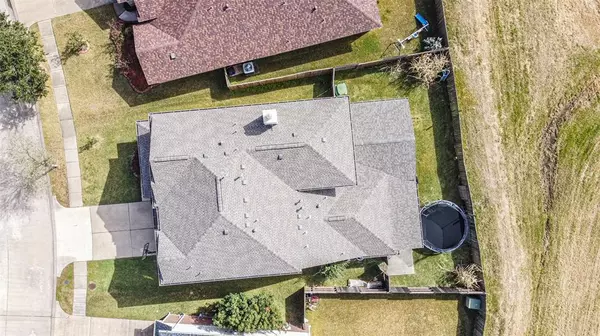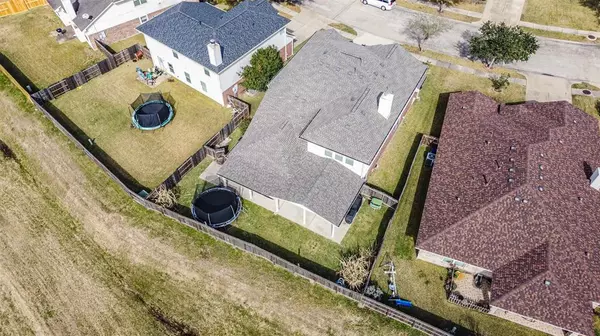For more information regarding the value of a property, please contact us for a free consultation.
9623 Red Rugossa DR Houston, TX 77095
Want to know what your home might be worth? Contact us for a FREE valuation!

Our team is ready to help you sell your home for the highest possible price ASAP
Key Details
Property Type Single Family Home
Listing Status Sold
Purchase Type For Sale
Square Footage 3,147 sqft
Price per Sqft $127
Subdivision Canyon Lakes At Stonegate 05
MLS Listing ID 67139853
Sold Date 03/07/22
Style Contemporary/Modern
Bedrooms 4
Full Baths 3
Half Baths 1
HOA Fees $79/ann
HOA Y/N 1
Year Built 2005
Annual Tax Amount $7,108
Tax Year 2021
Lot Size 6,680 Sqft
Acres 0.1534
Property Description
Welcome to a beautiful home in the master-planned community of Canyon Lakes at Stone Gate. This home has many recent upgrades and luxurious features including sturdy hardwood flooring throughout the house (in 2019), waterproof tiles in wet areas (virtually no carpet), new roof shingles (in 2020), a front covered porch, and a huge extended covered backyard patio (in 2020). When you first walk in, the attractive two-storied high foyer and huge family room are the main aspects of the property. The living and dining rooms are combined to create a more spacious and open area for eat and play. The remodeled kitchen (in 2020) has quartz countertops and modern, white kitchen cabinetry. This house is a short distance to the community pool and tennis courts, close to the Towne Lake boardwalk, Houston National Golf Course, and easy access to freeway 290 and Grand Parkway 99. Excellent Cy-fair schools. Currently zoned to Cy-Ranch High School. Schedule your viewing today!
Location
State TX
County Harris
Community Stone Gate
Area Copperfield Area
Rooms
Bedroom Description Primary Bed - 1st Floor
Other Rooms Family Room, Formal Dining, Formal Living, Gameroom Up, Home Office/Study, Living Area - 1st Floor, Living/Dining Combo
Master Bathroom Primary Bath: Double Sinks, Primary Bath: Separate Shower, Primary Bath: Soaking Tub, Secondary Bath(s): Tub/Shower Combo
Kitchen Walk-in Pantry
Interior
Interior Features High Ceiling
Heating Central Gas
Cooling Central Electric
Flooring Tile, Travertine, Wood
Fireplaces Number 1
Fireplaces Type Gaslog Fireplace
Exterior
Exterior Feature Back Yard Fenced, Covered Patio/Deck, Fully Fenced, Patio/Deck, Porch, Subdivision Tennis Court
Garage Attached Garage
Garage Spaces 2.0
Garage Description Double-Wide Driveway
Roof Type Wood Shingle
Private Pool No
Building
Lot Description Subdivision Lot
Story 2
Foundation Slab
Sewer Public Sewer
Water Public Water
Structure Type Brick
New Construction No
Schools
Elementary Schools Postma Elementary School
Middle Schools Aragon Middle School
High Schools Cypress Ranch High School
School District 13 - Cypress-Fairbanks
Others
HOA Fee Include Clubhouse,Recreational Facilities
Senior Community No
Restrictions Deed Restrictions
Tax ID 124-589-001-0023
Ownership Full Ownership
Energy Description Ceiling Fans
Acceptable Financing Cash Sale, Conventional, Investor
Tax Rate 2.561
Disclosures Sellers Disclosure
Listing Terms Cash Sale, Conventional, Investor
Financing Cash Sale,Conventional,Investor
Special Listing Condition Sellers Disclosure
Read Less

Bought with Walzel Properties - Corporate Office
GET MORE INFORMATION




