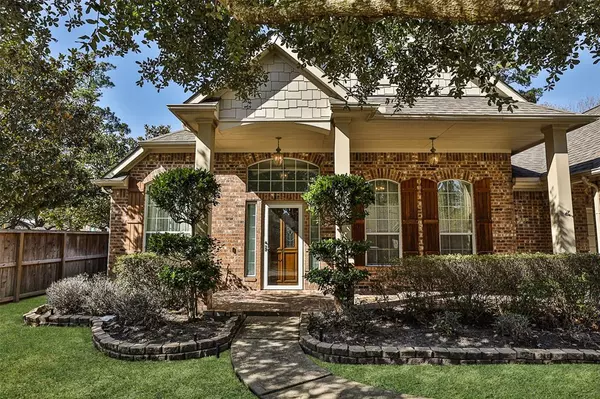For more information regarding the value of a property, please contact us for a free consultation.
13703 Highland Cove DR Houston, TX 77070
Want to know what your home might be worth? Contact us for a FREE valuation!

Our team is ready to help you sell your home for the highest possible price ASAP
Key Details
Property Type Single Family Home
Listing Status Sold
Purchase Type For Sale
Square Footage 2,906 sqft
Price per Sqft $123
Subdivision Highland Timbers Sec 02
MLS Listing ID 65669097
Sold Date 03/08/22
Style Traditional
Bedrooms 3
Full Baths 2
HOA Fees $90/ann
HOA Y/N 1
Year Built 2004
Annual Tax Amount $7,220
Tax Year 2021
Lot Size 7,869 Sqft
Acres 0.1806
Property Description
Stunning one-story w/ 2900+ sqft. Enjoy this amazing floor plan with both formals and HUGE rooms everywhere! Kit is massive w/abundant storage! Home office space is a gigantic 18x13 and can be a game room, home-school area, or a huge 4th BR with its large closet. Extra storage has been added in the utility room, kit, baths, and in the garage attic. Home is immaculate and ready for move-in, with only minor touch up paint needed. Tandem garage fits 3 cars, or 2 with space for workshop or extra storage. Home sits on a beautiful corner lot with a full covered patio for relaxing outside, is fully bricked on all sides and is covered by a full sprinkler system. Roof is 6-7 years old. Highland Timbers is located in close proximity to Methodist Hospital and the numerous medical facilities surrounding it, to shopping at Willowbrook Mall, and commuting routes using the Tomball Pkwy, Grand Parkway, and Beltway 8. Don't miss this opportunity!
Location
State TX
County Harris
Area Champions Area
Rooms
Bedroom Description All Bedrooms Down,Walk-In Closet
Other Rooms Family Room, Formal Dining, Formal Living, Home Office/Study, Utility Room in House
Master Bathroom Primary Bath: Double Sinks, Primary Bath: Separate Shower, Secondary Bath(s): Tub/Shower Combo
Den/Bedroom Plus 4
Kitchen Kitchen open to Family Room, Pantry
Interior
Interior Features Alarm System - Owned, Crown Molding, Drapes/Curtains/Window Cover, Fire/Smoke Alarm, High Ceiling, Prewired for Alarm System
Heating Central Electric, Central Gas
Cooling Zoned
Flooring Carpet, Engineered Wood, Laminate, Tile
Fireplaces Number 1
Fireplaces Type Gaslog Fireplace
Exterior
Exterior Feature Back Yard Fenced, Covered Patio/Deck, Fully Fenced, Porch, Private Driveway, Satellite Dish, Storage Shed
Garage Attached Garage, Tandem
Garage Spaces 3.0
Garage Description Auto Garage Door Opener
Roof Type Composition
Street Surface Concrete
Private Pool No
Building
Lot Description Corner, Subdivision Lot
Story 1
Foundation Slab
Water Water District
Structure Type Brick,Unknown
New Construction No
Schools
Elementary Schools Hancock Elementary School (Cy-Fair)
Middle Schools Bleyl Middle School
High Schools Cypress Creek High School
School District 13 - Cypress-Fairbanks
Others
HOA Fee Include Grounds
Senior Community No
Restrictions Deed Restrictions
Tax ID 121-549-001-0001
Ownership Full Ownership
Energy Description Ceiling Fans,Digital Program Thermostat,Insulation - Batt,Solar Screens
Acceptable Financing Cash Sale, Conventional, FHA, VA
Tax Rate 2.4087
Disclosures Mud, Sellers Disclosure
Listing Terms Cash Sale, Conventional, FHA, VA
Financing Cash Sale,Conventional,FHA,VA
Special Listing Condition Mud, Sellers Disclosure
Read Less

Bought with Coldwell Banker Realty - Heights
GET MORE INFORMATION




