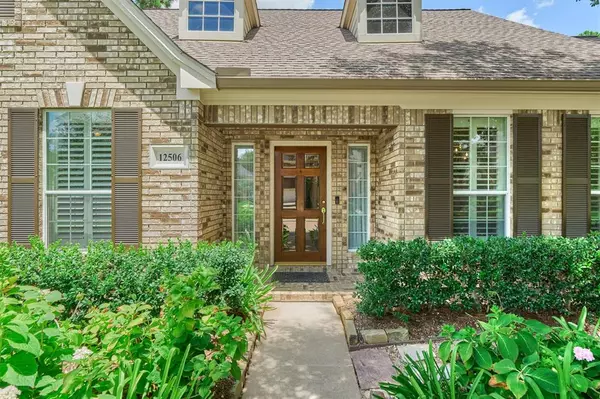For more information regarding the value of a property, please contact us for a free consultation.
12506 Pavilion CT Tomball, TX 77377
Want to know what your home might be worth? Contact us for a FREE valuation!

Our team is ready to help you sell your home for the highest possible price ASAP
Key Details
Property Type Single Family Home
Listing Status Sold
Purchase Type For Sale
Square Footage 2,946 sqft
Price per Sqft $161
Subdivision Lakewood Forest
MLS Listing ID 52974288
Sold Date 09/09/22
Style Traditional
Bedrooms 4
Full Baths 2
Half Baths 1
HOA Fees $53/ann
HOA Y/N 1
Year Built 1990
Annual Tax Amount $7,487
Tax Year 2021
Lot Size 8,250 Sqft
Acres 0.1894
Property Description
THIS WELL-APPOINTED 1-STORY IS A MUST-SEE w/eye-popping curb appeal, neatly manicured landscaping, picturesque brick elevation w/accent shutters, dormer windows, custom driveway gate, dbl pane windows, enviable whole-home generator, tankless H20 heater & interior that boasts improvements throughout including a showcase sun rm for ultimate tranquility! Situated in sought-after Lakewood Forest, this gem is a rare opportunity w/4 BR split plan featuring owners retreat w/sitting area & updated bath, xtra lg secondary BR's (versatile living area) w/dbl vanity hall bath, newly updated Quartz kit w/designer pendant lights, dbl ovens, 6-burner gas cooktop, sunny breakfast rm, huge den & din rm! Recently painted interior/exterior, fence, carpet, hardware, motion-activated exterior lights, gutters, whole house surge protector, MORE! Private covered patio for year round living, backyard veggie garden w/solar-powered irrigation system, garage w/decked storage, shelving! Excellent schools! Hi&dry!
Location
State TX
County Harris
Area Tomball South/Lakewood
Rooms
Bedroom Description All Bedrooms Down,En-Suite Bath,Primary Bed - 1st Floor,Sitting Area,Split Plan,Walk-In Closet
Other Rooms Breakfast Room, Den, Formal Dining, Home Office/Study, Sun Room, Utility Room in House
Master Bathroom Half Bath, Primary Bath: Double Sinks, Primary Bath: Separate Shower, Primary Bath: Soaking Tub, Secondary Bath(s): Double Sinks, Secondary Bath(s): Tub/Shower Combo, Vanity Area
Den/Bedroom Plus 4
Kitchen Island w/o Cooktop, Pantry, Walk-in Pantry
Interior
Interior Features Alarm System - Leased, Crown Molding, Drapes/Curtains/Window Cover, Fire/Smoke Alarm, Formal Entry/Foyer, Prewired for Alarm System
Heating Central Gas
Cooling Central Electric
Flooring Carpet, Engineered Wood, Tile
Fireplaces Number 1
Fireplaces Type Gas Connections, Gaslog Fireplace
Exterior
Exterior Feature Back Yard, Back Yard Fenced, Covered Patio/Deck, Partially Fenced, Patio/Deck, Side Yard, Sprinkler System, Subdivision Tennis Court
Garage Attached/Detached Garage, Detached Garage
Garage Spaces 2.0
Garage Description Auto Driveway Gate, Auto Garage Door Opener, Single-Wide Driveway
Roof Type Composition
Street Surface Concrete,Curbs,Gutters
Accessibility Driveway Gate
Private Pool No
Building
Lot Description Cul-De-Sac, Subdivision Lot
Faces South
Story 1
Foundation Slab
Builder Name Emerald
Sewer Public Sewer
Water Water District
Structure Type Brick,Cement Board
New Construction No
Schools
Elementary Schools Lakewood Elementary School (Tomball)
Middle Schools Willow Wood Junior High School
High Schools Tomball Memorial H S
School District 53 - Tomball
Others
HOA Fee Include Clubhouse,Other,Recreational Facilities
Senior Community No
Restrictions Deed Restrictions,Restricted
Tax ID 116-340-002-0017
Energy Description Attic Vents,Ceiling Fans,Digital Program Thermostat,Generator,Insulated/Low-E windows,Insulation - Other,North/South Exposure,Other Energy Features,Tankless/On-Demand H2O Heater
Acceptable Financing Cash Sale, Conventional
Tax Rate 2.4325
Disclosures Exclusions, Mud, Sellers Disclosure
Listing Terms Cash Sale, Conventional
Financing Cash Sale,Conventional
Special Listing Condition Exclusions, Mud, Sellers Disclosure
Read Less

Bought with Keller Williams Realty The Woodlands
GET MORE INFORMATION




