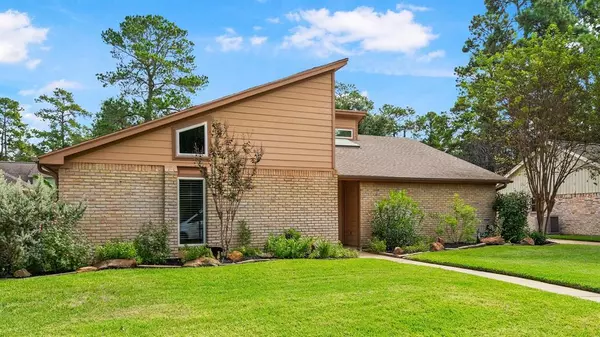For more information regarding the value of a property, please contact us for a free consultation.
15710 Oxenford DR Tomball, TX 77377
Want to know what your home might be worth? Contact us for a FREE valuation!

Our team is ready to help you sell your home for the highest possible price ASAP
Key Details
Property Type Single Family Home
Listing Status Sold
Purchase Type For Sale
Square Footage 2,280 sqft
Price per Sqft $149
Subdivision Canterbury Forest Sec 02
MLS Listing ID 76751630
Sold Date 11/18/22
Style Traditional
Bedrooms 4
Full Baths 2
Half Baths 1
HOA Fees $12/ann
HOA Y/N 1
Year Built 1978
Annual Tax Amount $4,529
Tax Year 2021
Lot Size 8,112 Sqft
Acres 0.1862
Property Description
Welcome home to your beautifully updated home with a backyard oasis. Your spacious 4 bedroom home has two full bathrooms inside and a half bath outside for those days by the pool! Upon entry find a soothing atrium with live plants, soaring ceiling and skylights. This home has a cozy feel with all of the features you need. Formal dining area can be used as many other options, make it yours! Light and bright and ready to entertain or relax. A wet bar just off of the back door. Many updates including Roof, PEX plumbing, Cement Board Siding, Windows, HVAC, Water Heater, Induction cooktop and more! Seller willing to discuss the carpet, please contact listing agent for more information. This home has it all and won't last long! Located in the #1 rated Tomball ISD with access to trails, easy access to Hwy 249 and Grand Parkway. Schedule your showing today!
Location
State TX
County Harris
Area Tomball South/Lakewood
Rooms
Bedroom Description All Bedrooms Down,Walk-In Closet
Other Rooms Breakfast Room, Family Room, Formal Dining, Utility Room in House
Master Bathroom Half Bath, Primary Bath: Double Sinks, Primary Bath: Tub/Shower Combo, Secondary Bath(s): Tub/Shower Combo, Vanity Area
Den/Bedroom Plus 4
Kitchen Island w/ Cooktop, Pantry
Interior
Interior Features Atrium, Crown Molding, Drapes/Curtains/Window Cover, Fire/Smoke Alarm, Formal Entry/Foyer, High Ceiling, Refrigerator Included, Wet Bar
Heating Central Gas
Cooling Central Electric
Flooring Carpet, Tile
Fireplaces Number 1
Fireplaces Type Gaslog Fireplace
Exterior
Exterior Feature Back Yard Fenced, Patio/Deck, Spa/Hot Tub, Sprinkler System
Garage Detached Garage, Oversized Garage
Garage Spaces 1.0
Garage Description Additional Parking, Double-Wide Driveway
Pool Gunite
Roof Type Composition
Street Surface Concrete,Curbs
Private Pool Yes
Building
Lot Description Subdivision Lot
Faces West
Story 1
Foundation Slab
Lot Size Range 0 Up To 1/4 Acre
Sewer Public Sewer
Water Water District
Structure Type Brick,Cement Board,Wood
New Construction No
Schools
Elementary Schools Lakewood Elementary School (Tomball)
Middle Schools Willow Wood Junior High School
High Schools Tomball Memorial H S
School District 53 - Tomball
Others
Senior Community No
Restrictions Deed Restrictions
Tax ID 108-244-000-0021
Ownership Full Ownership
Energy Description Attic Fan,Attic Vents,Ceiling Fans,Digital Program Thermostat,Energy Star/CFL/LED Lights,HVAC>13 SEER,Insulated/Low-E windows,Insulation - Blown Fiberglass,Insulation - Other
Acceptable Financing Cash Sale, Conventional, FHA
Tax Rate 2.4945
Disclosures Sellers Disclosure
Listing Terms Cash Sale, Conventional, FHA
Financing Cash Sale,Conventional,FHA
Special Listing Condition Sellers Disclosure
Read Less

Bought with Orchard Brokerage
GET MORE INFORMATION




