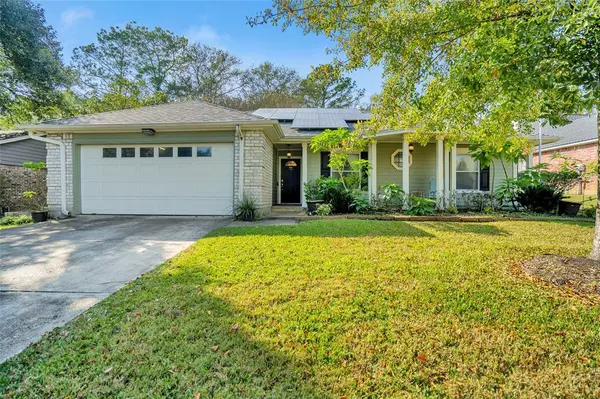For more information regarding the value of a property, please contact us for a free consultation.
144 April Wind DR E Conroe, TX 77356
Want to know what your home might be worth? Contact us for a FREE valuation!

Our team is ready to help you sell your home for the highest possible price ASAP
Key Details
Property Type Single Family Home
Listing Status Sold
Purchase Type For Sale
Square Footage 1,576 sqft
Price per Sqft $168
Subdivision April Sound
MLS Listing ID 48274366
Sold Date 04/01/22
Style Traditional
Bedrooms 3
Full Baths 2
HOA Fees $78/qua
HOA Y/N 1
Year Built 1984
Annual Tax Amount $3,706
Tax Year 2021
Lot Size 10,466 Sqft
Acres 0.2403
Property Description
Take a look at this gorgeous 3 bed 2 bath 1,576 Sq. Ft. home! Upon entering the home you're greeted by the spacious family room that boasts tall ceilings, and a beautiful brick encased fireplace. The kitchen features elegant granite countertops. a pot filler, and an "L" shaped bar that seamlessly ties the kitchen, dining room, and family room together. The primary bedroom is large, and features its own en suite private bathroom with an enormous soaking tub and double vanities. The secondary bedrooms are generously sized, and versatile in use. The home's second bathroom features a gorgeous walk-in shower with a seat and hand rails. The backyard has an expansive wood deck that's perfect for hosting any kind of event, and there's plenty of yard space for recreation. There are also solar panels that have been installed, as well as the generator included in the sale of the home. This home is priced to sell, and won't last long! Schedule a viewing today.
Location
State TX
County Montgomery
Area Lake Conroe Area
Rooms
Bedroom Description All Bedrooms Down,En-Suite Bath,Primary Bed - 1st Floor
Other Rooms Family Room, Formal Dining, Living Area - 1st Floor
Master Bathroom Primary Bath: Double Sinks, Primary Bath: Soaking Tub, Secondary Bath(s): Shower Only
Kitchen Breakfast Bar, Pot Filler
Interior
Interior Features Crown Molding, Fire/Smoke Alarm, High Ceiling
Heating Central Electric
Cooling Central Electric
Flooring Tile
Fireplaces Number 1
Fireplaces Type Wood Burning Fireplace
Exterior
Exterior Feature Spa/Hot Tub, Sprinkler System
Garage Attached Garage
Garage Spaces 2.0
Roof Type Composition
Private Pool No
Building
Lot Description Cleared, Subdivision Lot
Story 1
Foundation Slab
Lot Size Range 0 Up To 1/4 Acre
Sewer Public Sewer
Water Public Water
Structure Type Brick,Cement Board
New Construction No
Schools
Elementary Schools Stewart Creek Elementary School
Middle Schools Oak Hill Junior High School
High Schools Lake Creek High School
School District 37 - Montgomery
Others
Senior Community No
Restrictions Restricted
Tax ID 2150-04-05400
Ownership Full Ownership
Energy Description Attic Vents,Ceiling Fans,Digital Program Thermostat,Solar PV Electric Panels
Acceptable Financing Cash Sale, Conventional, FHA, VA
Tax Rate 2.3073
Disclosures Sellers Disclosure
Listing Terms Cash Sale, Conventional, FHA, VA
Financing Cash Sale,Conventional,FHA,VA
Special Listing Condition Sellers Disclosure
Read Less

Bought with Keller Williams Advantage Realty
GET MORE INFORMATION




