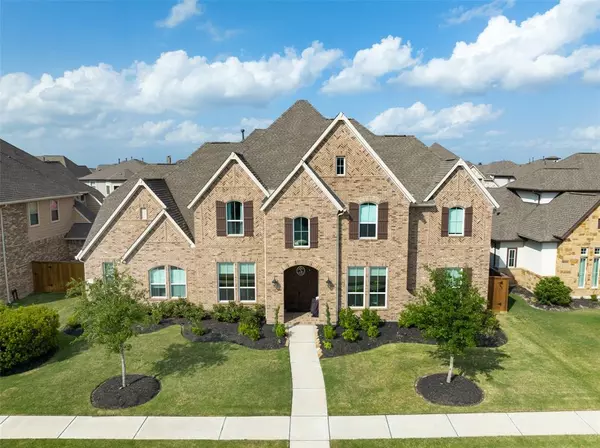For more information regarding the value of a property, please contact us for a free consultation.
19514 W Stone Caldwell DR Cypress, TX 77433
Want to know what your home might be worth? Contact us for a FREE valuation!

Our team is ready to help you sell your home for the highest possible price ASAP
Key Details
Property Type Single Family Home
Listing Status Sold
Purchase Type For Sale
Square Footage 4,276 sqft
Price per Sqft $198
Subdivision Towne Lake Sec 35
MLS Listing ID 69039551
Sold Date 06/24/22
Style Traditional
Bedrooms 5
Full Baths 4
Half Baths 1
HOA Fees $151/ann
HOA Y/N 1
Year Built 2018
Annual Tax Amount $19,993
Tax Year 2021
Lot Size 9,600 Sqft
Acres 0.2204
Property Description
Stunning 5 bedroom brick home ideally situated on a quiet cul-de-sac lot with water front views of The Crossing in the highly desirable Towne Lake community. Impressive floor plan includes formal dining, private study, upstairs game room and media room. Spacious living room boasts a cozy gaslog fireplace, 2 story ceilings and a wall of windows creating a light and bright space. Arched walkways, attractive tile and wood flooring throughout. Gourmet kitchen features granite counter tops, breakfast bar, butlers pantry, pot filler, stainless steel appliances, study nook and beveled subway tile backsplash. First floor primary retreat is complete with dual vanities, Jacuzzi tub and separate shower. Large backyard is perfect for outdoor entertaining offering extended covered patio with outdoor kitchen, fire pit and sparkling pool with water features. Towne Lake offers an abundance of amenities including boating, lazy river, water taxis, boardwalk, plenty of high end shopping and fine dinning.
Location
State TX
County Harris
Area Cypress South
Rooms
Bedroom Description Primary Bed - 1st Floor
Other Rooms Breakfast Room, Formal Dining, Gameroom Up, Home Office/Study, Living Area - 1st Floor, Media, Utility Room in House
Kitchen Breakfast Bar, Butler Pantry, Island w/o Cooktop, Pot Filler
Interior
Interior Features Alarm System - Owned, Crown Molding, Fire/Smoke Alarm, High Ceiling
Heating Central Gas
Cooling Central Electric
Flooring Carpet, Tile, Wood
Fireplaces Number 1
Fireplaces Type Gaslog Fireplace
Exterior
Exterior Feature Back Yard Fenced, Covered Patio/Deck, Outdoor Kitchen, Sprinkler System
Garage Attached Garage
Garage Spaces 2.0
Garage Description Auto Garage Door Opener, Double-Wide Driveway
Pool 1
Waterfront Description Canal Front
Roof Type Composition
Street Surface Concrete
Private Pool Yes
Building
Lot Description Waterfront
Story 2
Foundation Slab
Lot Size Range 0 Up To 1/4 Acre
Water Water District
Structure Type Brick
New Construction No
Schools
Elementary Schools Rennell Elementary School
Middle Schools Anthony Middle School (Cypress-Fairbanks)
High Schools Cypress Ranch High School
School District 13 - Cypress-Fairbanks
Others
Restrictions Unknown
Tax ID 137-003-002-0031
Acceptable Financing Cash Sale, Conventional, FHA, VA
Tax Rate 3.471
Disclosures Sellers Disclosure
Listing Terms Cash Sale, Conventional, FHA, VA
Financing Cash Sale,Conventional,FHA,VA
Special Listing Condition Sellers Disclosure
Read Less

Bought with eXp Realty, LLC
GET MORE INFORMATION




