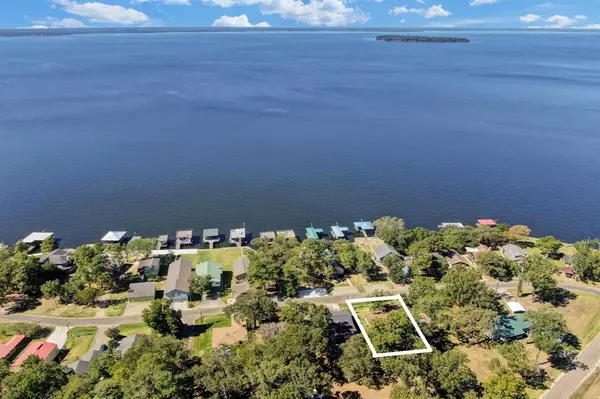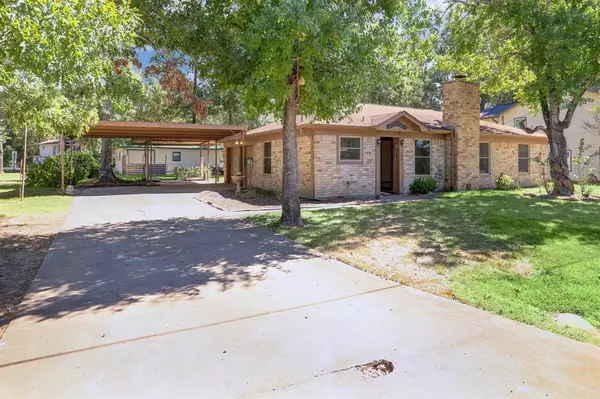For more information regarding the value of a property, please contact us for a free consultation.
203 W Lake Shore DR Livingston, TX 77351
Want to know what your home might be worth? Contact us for a FREE valuation!

Our team is ready to help you sell your home for the highest possible price ASAP
Key Details
Property Type Single Family Home
Listing Status Sold
Purchase Type For Sale
Square Footage 1,440 sqft
Price per Sqft $136
Subdivision Lake Livingston Estates
MLS Listing ID 93123129
Sold Date 11/09/22
Style Traditional
Bedrooms 2
Full Baths 2
HOA Fees $7/ann
HOA Y/N 1
Year Built 1976
Annual Tax Amount $2,402
Tax Year 2022
Lot Size 10,560 Sqft
Acres 0.2424
Property Description
Welcome to lake living! Whether you’re looking for a permanent home or a weekend getaway, look no further. Located in the highly desired subdivision of Lake Livingston Estates Section Three. Lake views and evening sunsets await you. Two nice sized bedrooms with two renovated bathrooms plus an extra room that has many possibilities. Open concept floor plan with kitchen and breakfast room looking out to the huge living room. Lots of natural light. Kitchen has an abundance of counter and storage space. Some of the recent improvements include the updated baths, electric heat fireplace, flooring, double paned windows and an aerobic septic system. Oversized one car garage plus a huge 29 ’x 13’ workshop with abundance of shelving and workspace. Home sits on a double lot with a carport for three cars plus room for extra cars. Refrigerator, washer/dryer included. The home is located very close to the subdivision boat launch and club house. Only a 90 minute drive from downtown Houston!
Location
State TX
County Polk
Area Lake Livingston Area
Rooms
Bedroom Description All Bedrooms Down
Other Rooms 1 Living Area, Breakfast Room, Kitchen/Dining Combo, Living/Dining Combo, Utility Room in House
Den/Bedroom Plus 2
Kitchen Breakfast Bar
Interior
Interior Features Drapes/Curtains/Window Cover, Dryer Included, Refrigerator Included, Washer Included
Heating Central Electric
Cooling Central Electric
Flooring Laminate, Tile
Fireplaces Number 1
Fireplaces Type Mock Fireplace
Exterior
Exterior Feature Back Yard, Patio/Deck, Workshop
Garage Attached Garage
Garage Spaces 1.0
Carport Spaces 2
Garage Description Additional Parking
Waterfront Description Lake View
Roof Type Composition
Street Surface Asphalt
Private Pool No
Building
Lot Description Water View
Faces West
Story 1
Foundation Slab
Lot Size Range 1/4 Up to 1/2 Acre
Sewer Septic Tank
Structure Type Brick
New Construction No
Schools
Elementary Schools Lisd Open Enroll
Middle Schools Livingston Junior High School
High Schools Livingston High School
School District 103 - Livingston
Others
HOA Fee Include Clubhouse,Other
Restrictions Deed Restrictions
Tax ID L0200-0217-00
Ownership Full Ownership
Energy Description Ceiling Fans
Acceptable Financing Cash Sale, Conventional, FHA, VA
Tax Rate 1.8745
Disclosures Sellers Disclosure
Listing Terms Cash Sale, Conventional, FHA, VA
Financing Cash Sale,Conventional,FHA,VA
Special Listing Condition Sellers Disclosure
Read Less

Bought with Keller Williams Advtge Realty
GET MORE INFORMATION




