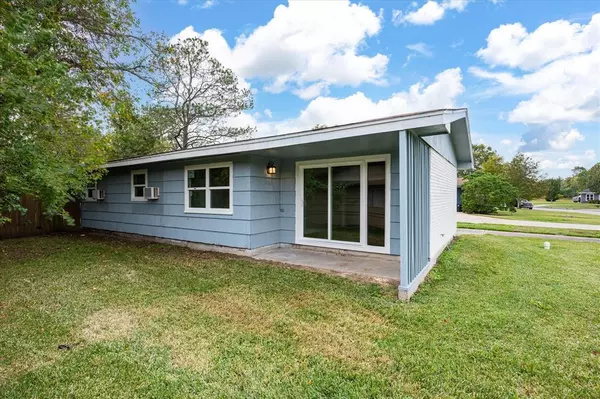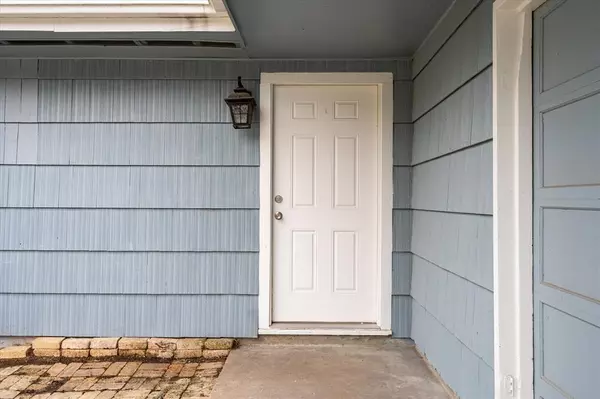For more information regarding the value of a property, please contact us for a free consultation.
113 Highland DR Hitchcock, TX 77563
Want to know what your home might be worth? Contact us for a FREE valuation!

Our team is ready to help you sell your home for the highest possible price ASAP
Key Details
Property Type Single Family Home
Listing Status Sold
Purchase Type For Sale
Square Footage 1,200 sqft
Price per Sqft $141
Subdivision Greenwood 1
MLS Listing ID 3179836
Sold Date 01/05/23
Style Ranch
Bedrooms 3
Full Baths 1
Year Built 1955
Annual Tax Amount $2,894
Tax Year 2022
Lot Size 8,971 Sqft
Acres 0.2059
Property Description
You're not going to want to miss this newly renovated home!! This home features new floors throughout, granite countertops, brand-new cabinets, remodeled bathroom, and much more! The sliding glass door off the living room is great for a little side patio to enjoy your morning coffee. This home has tons of natural light! All of the bedrooms are in the back of the home. Every bedroom has its own AC unit, so no need to fight over the house temperature. The backyard is a great size for entertaining! The laundry area is finished out with tile flooring in the garage and could be closed off to make it an official room. Less than 1/2 a mile away from Hitchcock Primary school! Easy access to Hwy 6 and I-45. Schedule your private showing today!
Location
State TX
County Galveston
Area Hitchcock
Rooms
Bedroom Description All Bedrooms Down
Other Rooms 1 Living Area, Breakfast Room, Utility Room in Garage
Master Bathroom No Primary
Kitchen Breakfast Bar, Soft Closing Cabinets, Soft Closing Drawers
Interior
Heating Other Heating
Cooling Window Units
Exterior
Garage Attached Garage
Garage Spaces 1.0
Roof Type Other
Private Pool No
Building
Lot Description Subdivision Lot
Story 1
Foundation Slab
Lot Size Range 0 Up To 1/4 Acre
Sewer Public Sewer
Water Public Water
Structure Type Brick,Cement Board
New Construction No
Schools
Elementary Schools Hitchcock Primary/Stewart Elementary School
Middle Schools Crosby Middle School (Hitchcock)
High Schools Hitchcock High School
School District 26 - Hitchcock
Others
Senior Community No
Restrictions Unknown
Tax ID 3730-0000-0090-000
Energy Description Ceiling Fans
Acceptable Financing Cash Sale, Conventional, FHA
Tax Rate 2.3428
Disclosures Sellers Disclosure
Listing Terms Cash Sale, Conventional, FHA
Financing Cash Sale,Conventional,FHA
Special Listing Condition Sellers Disclosure
Read Less

Bought with Mega Realty
GET MORE INFORMATION




