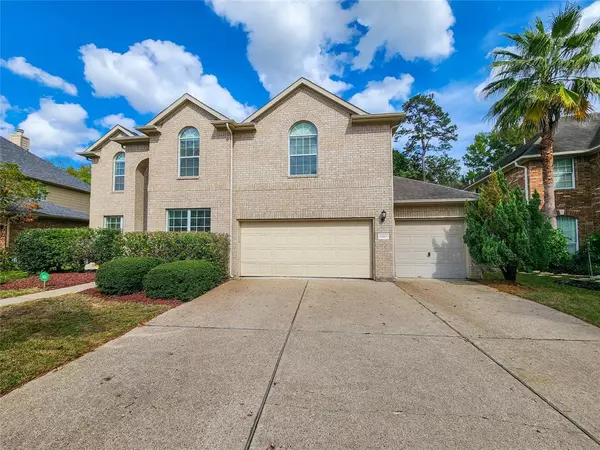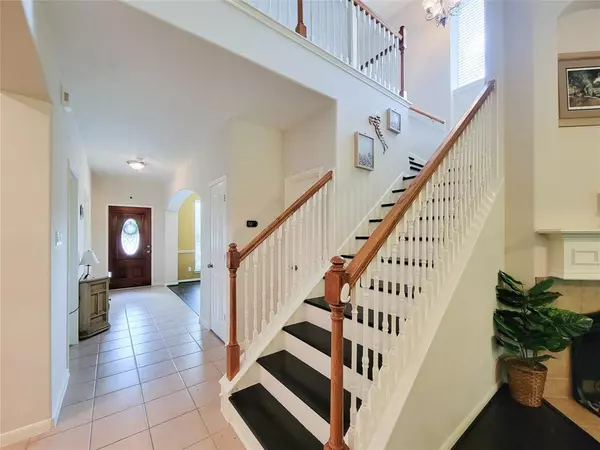For more information regarding the value of a property, please contact us for a free consultation.
12815 Winding Manor DR Houston, TX 77044
Want to know what your home might be worth? Contact us for a FREE valuation!

Our team is ready to help you sell your home for the highest possible price ASAP
Key Details
Property Type Single Family Home
Listing Status Sold
Purchase Type For Sale
Square Footage 3,084 sqft
Price per Sqft $121
Subdivision Summerwood Sec 14
MLS Listing ID 58444685
Sold Date 02/13/23
Style Traditional
Bedrooms 4
Full Baths 2
Half Baths 1
HOA Fees $77/ann
HOA Y/N 1
Year Built 2004
Annual Tax Amount $7,562
Tax Year 2021
Lot Size 9,312 Sqft
Acres 0.2138
Property Description
Welcome to 12815 Winding Manor Drive! A well-maintained two-story, 4 bedroom/2.5 bath home with a fabulous floor plan! 3 car garage with a workshop. The kitchen & breakfast area open to the family room. Refrigerator included. Bamboo flooring and tile throughout. Primary bedroom down. Huge Game Room and Media Room upstairs; pool table, pool rack, bar table included, as well as all media room furniture and projector. Washer and Dryer included!! Stunning backyard views to unobstructed green space, no back neighbors. Easy access to Beltway 8. House is ready to move-in. Schedule your showing today!!!
Location
State TX
County Harris
Community Summerwood
Area Summerwood/Lakeshore
Rooms
Bedroom Description En-Suite Bath,Primary Bed - 1st Floor
Other Rooms 1 Living Area, Breakfast Room, Formal Dining, Gameroom Up, Home Office/Study, Media, Utility Room in House
Master Bathroom Primary Bath: Double Sinks, Primary Bath: Jetted Tub, Primary Bath: Separate Shower
Kitchen Island w/o Cooktop, Kitchen open to Family Room
Interior
Interior Features Dryer Included, Fire/Smoke Alarm, Refrigerator Included, Washer Included
Heating Central Gas
Cooling Central Electric
Flooring Bamboo, Tile
Fireplaces Number 1
Fireplaces Type Gaslog Fireplace
Exterior
Exterior Feature Back Yard, Back Yard Fenced, Covered Patio/Deck
Garage Attached Garage
Garage Spaces 3.0
Garage Description Workshop
Roof Type Composition
Private Pool No
Building
Lot Description Subdivision Lot
Story 2
Foundation Slab
Lot Size Range 0 Up To 1/4 Acre
Water Water District
Structure Type Brick
New Construction No
Schools
Elementary Schools Summerwood Elementary School
Middle Schools Woodcreek Middle School
High Schools Summer Creek High School
School District 29 - Humble
Others
Senior Community No
Restrictions Deed Restrictions
Tax ID 123-831-003-0006
Energy Description Ceiling Fans
Acceptable Financing Cash Sale, Conventional, FHA, VA
Tax Rate 2.683
Disclosures Mud, Sellers Disclosure
Listing Terms Cash Sale, Conventional, FHA, VA
Financing Cash Sale,Conventional,FHA,VA
Special Listing Condition Mud, Sellers Disclosure
Read Less

Bought with CENTURY 21 Western Realty, Inc
GET MORE INFORMATION




