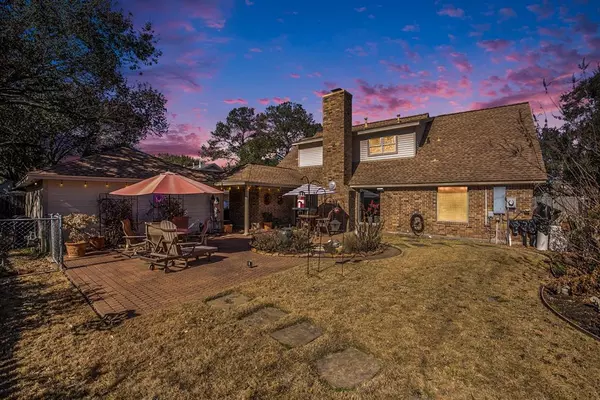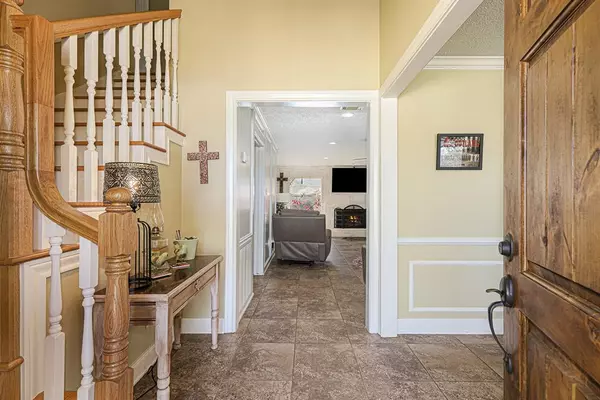For more information regarding the value of a property, please contact us for a free consultation.
6513 Mert LN Katy, TX 77493
Want to know what your home might be worth? Contact us for a FREE valuation!

Our team is ready to help you sell your home for the highest possible price ASAP
Key Details
Property Type Single Family Home
Listing Status Sold
Purchase Type For Sale
Square Footage 2,070 sqft
Price per Sqft $190
Subdivision Bartlett
MLS Listing ID 45643284
Sold Date 02/21/23
Style Traditional
Bedrooms 4
Full Baths 2
Half Baths 1
Year Built 1984
Annual Tax Amount $6,641
Tax Year 2022
Lot Size 8,799 Sqft
Acres 0.202
Property Description
Welcome Home to this Charming 4 bedroom, 2.5 bathroom Beauty in the HEART of Old Towne Katy. This Home has been Meticulously Cared for with Countless Upgrades. Once you step inside the Cozy Entry, you'll feel right at Home. The Dining Room boasts with natural light, making it a perfect Home Office, Game Room, or Flex Space since the spacious Breakfast Room is right around the corner. This Gourmet Kitchen is every Chef's Dream! It showcases Thermador appliances, Built-in Refrigerator, Gas Range w/ griddle, Warming Tray, Under Cabinet lighting, Soft Closing Cabinets & Drawers, and a Butler's Pantry! The open Family Room looks out to the Oversized Backyard, perfect for an Outdoor Kitchen or Pool! The Primary Suite has been remodeled to have a Walk-in Shower, Double Sinks, and a Vanity Area. Zoned to Katy Elementary, Katy Jr. High, and Katy High School! Recent Roof, Dual zone A/Cs, Sprinkler System, Double Pane Windows, & Gorgeous Pavestone Driveway and Walkway. Never Flooded and NO HOA!
Location
State TX
County Waller
Area Katy - Old Towne
Rooms
Bedroom Description Primary Bed - 1st Floor,Walk-In Closet
Other Rooms Breakfast Room, Family Room, Formal Dining, Living Area - 1st Floor, Utility Room in House
Master Bathroom Half Bath, Primary Bath: Double Sinks, Primary Bath: Shower Only, Secondary Bath(s): Double Sinks, Secondary Bath(s): Tub/Shower Combo, Vanity Area
Kitchen Butler Pantry, Kitchen open to Family Room, Pantry, Reverse Osmosis, Soft Closing Cabinets, Soft Closing Drawers, Under Cabinet Lighting
Interior
Interior Features Dryer Included, Fire/Smoke Alarm, Formal Entry/Foyer, Intercom System, Refrigerator Included, Washer Included, Wired for Sound
Heating Central Gas, Zoned
Cooling Central Electric, Zoned
Flooring Carpet, Tile
Fireplaces Number 1
Fireplaces Type Gas Connections, Gaslog Fireplace
Exterior
Exterior Feature Back Yard Fenced, Covered Patio/Deck, Sprinkler System, Workshop
Garage Detached Garage
Garage Spaces 2.0
Garage Description Auto Garage Door Opener
Roof Type Composition
Street Surface Concrete
Private Pool No
Building
Lot Description Subdivision Lot
Story 2
Foundation Slab
Lot Size Range 0 Up To 1/4 Acre
Sewer Public Sewer
Water Public Water
Structure Type Brick,Cement Board
New Construction No
Schools
Elementary Schools Katy Elementary School
Middle Schools Katy Junior High School
High Schools Katy High School
School District 30 - Katy
Others
Senior Community No
Restrictions Deed Restrictions
Tax ID 369706-003-004-000
Energy Description Ceiling Fans,High-Efficiency HVAC,Insulated/Low-E windows,Insulation - Blown Fiberglass
Acceptable Financing Cash Sale, Conventional, FHA, VA
Tax Rate 2.3587
Disclosures Sellers Disclosure
Listing Terms Cash Sale, Conventional, FHA, VA
Financing Cash Sale,Conventional,FHA,VA
Special Listing Condition Sellers Disclosure
Read Less

Bought with Coldwell Banker Realty - The Woodlands
GET MORE INFORMATION




