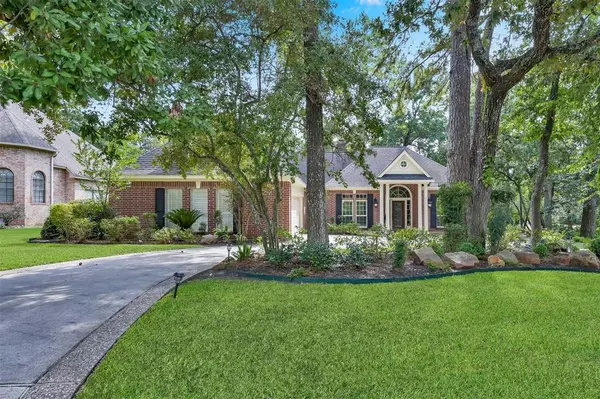For more information regarding the value of a property, please contact us for a free consultation.
7 Wellesley DR Conroe, TX 77304
Want to know what your home might be worth? Contact us for a FREE valuation!

Our team is ready to help you sell your home for the highest possible price ASAP
Key Details
Property Type Single Family Home
Listing Status Sold
Purchase Type For Sale
Square Footage 3,307 sqft
Price per Sqft $148
Subdivision Wedgewood 01
MLS Listing ID 22065146
Sold Date 03/02/23
Style Traditional
Bedrooms 3
Full Baths 3
HOA Fees $6/ann
HOA Y/N 1
Year Built 1988
Annual Tax Amount $6,887
Tax Year 2021
Lot Size 0.322 Acres
Acres 0.3223
Property Description
Nestled on the 17th hole of the former Wedgewood Golf course (now owned and maintained as a park/preserve by the City of Conroe), this gorgeous brick home boasts a formal entry and dining room, private study with beautiful built-in shelving, and is accented throughout with custom moulding, glass inlay touches, and custom window shutters. The gourmet kitchen features wall mounted double ovens, a generous peninsula island, plentiful storage, and opens to the spacious family room. The primary retreat features bay picture windows, an ideal place to sit and relax, a deep walk-in closet, and ensuite with luxurious soaking tub, vanity area, and granite counters. Two guest bedrooms and a large game room upstairs complete the interior of the home. Enjoy relaxing in the recently extended screened patio area. Home boasts recently replaced windows throughout with Pella Windows! Minutes from Lake Conroe, restaurants, and many amenities!
Location
State TX
County Montgomery
Area Lake Conroe Area
Rooms
Bedroom Description All Bedrooms Down,En-Suite Bath,Primary Bed - 1st Floor,Walk-In Closet
Other Rooms Breakfast Room, Family Room, Formal Dining, Formal Living, Gameroom Up
Den/Bedroom Plus 3
Kitchen Breakfast Bar, Island w/ Cooktop
Interior
Interior Features Crown Molding, Drapes/Curtains/Window Cover, High Ceiling, Prewired for Alarm System
Heating Central Gas
Cooling Central Electric
Flooring Carpet, Tile, Wood
Fireplaces Number 1
Fireplaces Type Gas Connections, Gaslog Fireplace
Exterior
Exterior Feature Patio/Deck, Sprinkler System
Garage Attached Garage
Garage Spaces 2.0
Garage Description Circle Driveway
Roof Type Composition
Street Surface Concrete,Curbs
Private Pool No
Building
Lot Description Subdivision Lot
Faces North
Story 2
Foundation Slab
Lot Size Range 1/4 Up to 1/2 Acre
Sewer Public Sewer
Water Public Water
Structure Type Brick,Wood
New Construction No
Schools
Elementary Schools Giesinger Elementary School
Middle Schools Peet Junior High School
High Schools Conroe High School
School District 11 - Conroe
Others
Restrictions Deed Restrictions
Tax ID 9480-00-07400
Ownership Full Ownership
Energy Description Ceiling Fans,Energy Star Appliances,High-Efficiency HVAC,HVAC>13 SEER
Acceptable Financing Cash Sale, Conventional, FHA, VA
Tax Rate 2.1863
Disclosures Sellers Disclosure
Listing Terms Cash Sale, Conventional, FHA, VA
Financing Cash Sale,Conventional,FHA,VA
Special Listing Condition Sellers Disclosure
Read Less

Bought with Keller Williams Woodlands
GET MORE INFORMATION




