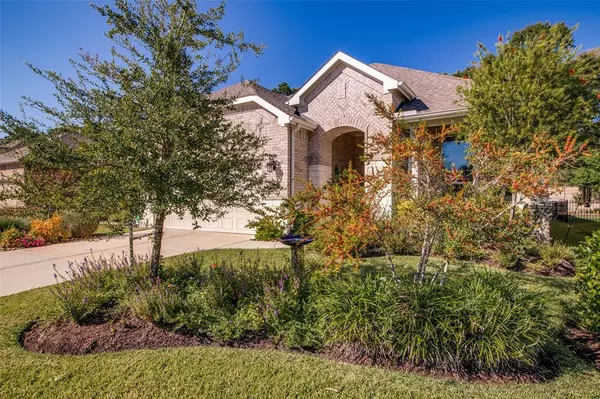For more information regarding the value of a property, please contact us for a free consultation.
407 Connemara DR The Woodlands, TX 77382
Want to know what your home might be worth? Contact us for a FREE valuation!

Our team is ready to help you sell your home for the highest possible price ASAP
Key Details
Property Type Single Family Home
Listing Status Sold
Purchase Type For Sale
Square Footage 2,193 sqft
Price per Sqft $221
Subdivision Del Webb The Woodlands 03
MLS Listing ID 24674199
Sold Date 03/16/23
Style Traditional
Bedrooms 2
Full Baths 2
HOA Fees $266/ann
HOA Y/N 1
Year Built 2017
Annual Tax Amount $7,094
Tax Year 2022
Lot Size 6,341 Sqft
Acres 0.1456
Property Description
PRICED TO SELL! ROCK BOTTOM LOW PRICE!!! This gorgeous Martin Ray floor plan in the area's premier over-55 active adult community is loaded with luxury! Builder upgrades include the high-end front elevation with porch and stone accents, sunroom, 4-foot garage extension, gourmet white kitchen, huge 9-foot shower in primary bath, fireplace framed by a wall of stacked stone, plus hardwood flooring throughout with tile in baths and utility. NO CARPET! Sellers added custom built-ins in the study, including a sliding "barn" door, custom closet built-ins in both bedrooms, cabinets in the utility room, a custom "drop zone," plus cabinets and a sink in the garage, and a huge glass shower in the secondary bath. Framed by beautiful flowering gardens in both front yard and back, you'll love the pretty patio done with pavers and accented with a pergola, perfect for relaxing in privacy with no back neighbors. Plus iron fencing, water softener, insulated garage door and a whole-house generator!
Location
State TX
County Montgomery
Area Magnolia/1488 East
Rooms
Bedroom Description All Bedrooms Down,Primary Bed - 1st Floor,Split Plan,Walk-In Closet
Other Rooms 1 Living Area, Family Room, Formal Dining, Home Office/Study, Kitchen/Dining Combo, Living Area - 1st Floor, Sun Room, Utility Room in House
Master Bathroom Primary Bath: Double Sinks, Primary Bath: Shower Only, Secondary Bath(s): Shower Only
Kitchen Breakfast Bar, Butler Pantry, Island w/o Cooktop, Kitchen open to Family Room, Pantry, Walk-in Pantry
Interior
Interior Features Alarm System - Owned, Drapes/Curtains/Window Cover, Fire/Smoke Alarm, Formal Entry/Foyer, High Ceiling, Prewired for Alarm System, Wired for Sound
Heating Central Gas
Cooling Central Electric
Flooring Engineered Wood, Tile
Fireplaces Number 1
Fireplaces Type Gaslog Fireplace
Exterior
Exterior Feature Back Green Space, Back Yard, Back Yard Fenced, Controlled Subdivision Access, Exterior Gas Connection, Patio/Deck, Porch, Satellite Dish, Sprinkler System, Subdivision Tennis Court
Garage Attached Garage, Oversized Garage
Garage Spaces 2.0
Garage Description Auto Garage Door Opener, Double-Wide Driveway
Roof Type Composition
Street Surface Concrete,Curbs
Accessibility Automatic Gate
Private Pool No
Building
Lot Description Cul-De-Sac, Subdivision Lot
Faces South
Story 1
Foundation Slab
Lot Size Range 0 Up To 1/4 Acre
Builder Name Pulte
Sewer Other Water/Sewer
Water Other Water/Sewer
Structure Type Brick,Cement Board,Stone
New Construction No
Schools
Elementary Schools Tom R. Ellisor Elementary School
Middle Schools Bear Branch Junior High School
High Schools Magnolia High School
School District 36 - Magnolia
Others
HOA Fee Include Clubhouse,Grounds,Limited Access Gates,Recreational Facilities
Senior Community Yes
Restrictions Deed Restrictions
Tax ID 4023-03-03500
Ownership Full Ownership
Energy Description Attic Vents,Ceiling Fans,Digital Program Thermostat,Energy Star Appliances,Energy Star/CFL/LED Lights,Generator,HVAC>13 SEER,Insulated/Low-E windows,North/South Exposure
Acceptable Financing Cash Sale, Conventional, FHA, VA
Tax Rate 1.7646
Disclosures Sellers Disclosure
Listing Terms Cash Sale, Conventional, FHA, VA
Financing Cash Sale,Conventional,FHA,VA
Special Listing Condition Sellers Disclosure
Read Less

Bought with Elite Texas Properties
GET MORE INFORMATION




