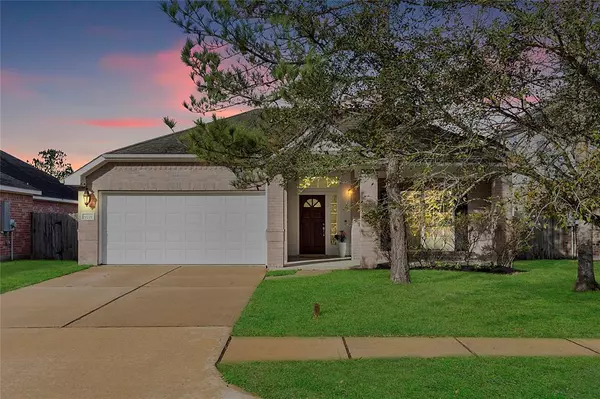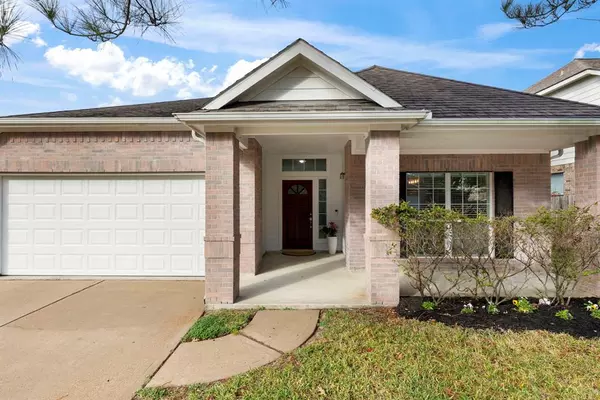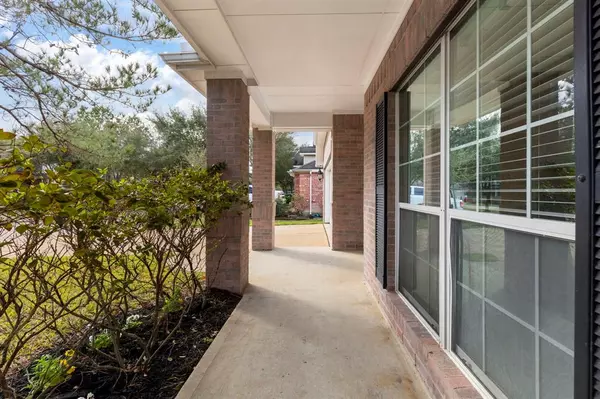For more information regarding the value of a property, please contact us for a free consultation.
9735 Beckwood Post DR Houston, TX 77095
Want to know what your home might be worth? Contact us for a FREE valuation!

Our team is ready to help you sell your home for the highest possible price ASAP
Key Details
Property Type Single Family Home
Listing Status Sold
Purchase Type For Sale
Square Footage 1,603 sqft
Price per Sqft $177
Subdivision Canyon Lakes At Stonegate 05
MLS Listing ID 16935186
Sold Date 03/22/23
Style Traditional
Bedrooms 3
Full Baths 2
HOA Fees $78/ann
HOA Y/N 1
Year Built 2004
Annual Tax Amount $5,422
Tax Year 2022
Lot Size 6,050 Sqft
Acres 0.1389
Property Description
Don't miss this outstanding opportunity to live in the serene golf-course neighborhood of Canyon Lakes at Stonegate! Beautifully updated one-story home w/an open floorplan is thoughtfully appointed w/a calming color palette, hand-scraped hickory wood floors, seamless Corian counters, designer backsplash, stainless steel appliances & more. Large windows allow natural light to pour in, illuminating the spacious interior. Whether it’s everyday living or entertaining guests, this home flows effortlessly from room to room. Enjoy the generously-sized owner’s suite w/an updated ensuite bathroom, complete w/dual vanities, a soaking tub, separate shower & walk-in closet. Two roomy, secondary bedrooms offer additional sleeping quarters or home office space. Charming curb appeal w/a covered front porch, ample space to host summer BBQs in the backyard & quick access to the neighborhood rec centers offering pools, playgrounds, sports courts and more, make this home the perfect place to call HOME.
Location
State TX
County Harris
Community Copperfield
Area Copperfield Area
Rooms
Bedroom Description All Bedrooms Down,En-Suite Bath,Primary Bed - 1st Floor,Walk-In Closet
Other Rooms Breakfast Room, Family Room, Formal Dining, Formal Living, Utility Room in House
Master Bathroom Primary Bath: Double Sinks, Primary Bath: Jetted Tub, Primary Bath: Separate Shower, Secondary Bath(s): Tub/Shower Combo
Den/Bedroom Plus 3
Kitchen Breakfast Bar, Kitchen open to Family Room, Pantry
Interior
Interior Features Alarm System - Owned, Drapes/Curtains/Window Cover, Fire/Smoke Alarm, Prewired for Alarm System, Refrigerator Included
Heating Central Gas
Cooling Central Electric
Flooring Carpet, Engineered Wood, Tile
Fireplaces Number 1
Fireplaces Type Gas Connections, Gaslog Fireplace
Exterior
Exterior Feature Back Yard, Back Yard Fenced, Patio/Deck, Private Driveway, Side Yard, Sprinkler System, Subdivision Tennis Court
Garage Attached Garage
Garage Spaces 2.0
Garage Description Auto Garage Door Opener, Double-Wide Driveway
Roof Type Composition
Street Surface Concrete,Curbs,Gutters
Private Pool No
Building
Lot Description In Golf Course Community, Subdivision Lot
Story 1
Foundation Slab
Lot Size Range 0 Up To 1/4 Acre
Sewer Public Sewer
Water Water District
Structure Type Brick,Wood
New Construction No
Schools
Elementary Schools Postma Elementary School
Middle Schools Aragon Middle School
High Schools Cypress Ranch High School
School District 13 - Cypress-Fairbanks
Others
HOA Fee Include Clubhouse,Recreational Facilities
Senior Community No
Restrictions Deed Restrictions
Tax ID 124-589-003-0009
Ownership Full Ownership
Energy Description Attic Vents,Ceiling Fans,Digital Program Thermostat,Energy Star Appliances,High-Efficiency HVAC,Insulated Doors,Insulated/Low-E windows,Insulation - Blown Fiberglass,Other Energy Features
Acceptable Financing Cash Sale, Conventional, FHA, VA
Tax Rate 2.4181
Disclosures Sellers Disclosure
Green/Energy Cert Energy Star Qualified Home, Other Green Certification
Listing Terms Cash Sale, Conventional, FHA, VA
Financing Cash Sale,Conventional,FHA,VA
Special Listing Condition Sellers Disclosure
Read Less

Bought with HomeSmart
GET MORE INFORMATION




