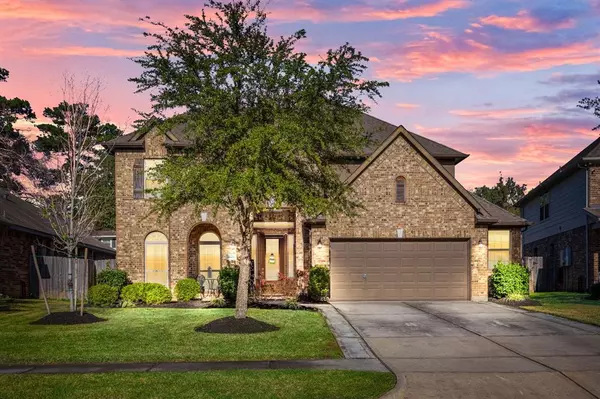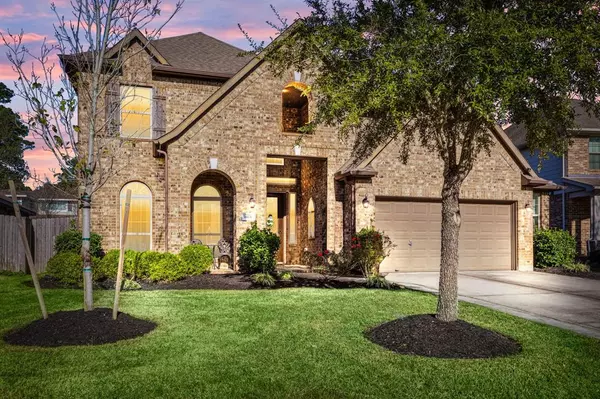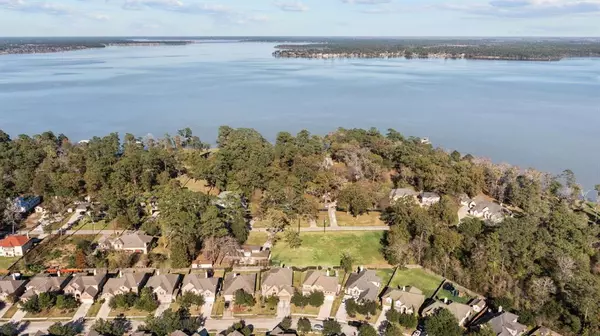For more information regarding the value of a property, please contact us for a free consultation.
14406 Mountain Cliff LN Houston, TX 77044
Want to know what your home might be worth? Contact us for a FREE valuation!

Our team is ready to help you sell your home for the highest possible price ASAP
Key Details
Property Type Single Family Home
Listing Status Sold
Purchase Type For Sale
Square Footage 3,635 sqft
Price per Sqft $127
Subdivision Summerwood Sec 27
MLS Listing ID 5268892
Sold Date 04/03/23
Style Contemporary/Modern
Bedrooms 4
Full Baths 3
Half Baths 1
HOA Fees $77/ann
HOA Y/N 1
Year Built 2014
Annual Tax Amount $10,616
Tax Year 2022
Lot Size 8,054 Sqft
Acres 0.1849
Property Description
Large Customized Taylor Morrison 2014 Build is Ready for New Owners! This large 3,600+ (Per HCAD) sq ft Open Concept Home with Vaulted Ceilings and Open Split Level Wrought Iron Staircase has 4 Bedrooms, 3.5 Bathrooms, 5th Room/Office Space, Formal Dining Room, Large Game Room with Sliding Barn Doors which open to the Large Pre-Wired Media Room equipped with Screen and Projector. Modern Kitchen Opens up to Living Room and Breakfast Nook. Kitchen has Granite Countertops and Island with Stainless Steel Appliances and Breakfast Bar. Large Windows throughout the Home bring in Lots of Natural Light into the Living Room with a Stone Fireplace. Wood and Tile Downstairs with Carpet in the Primary Bedroom and Upstairs throughout. Premium Lot Located in Summerwood with Lake Houston Views from the Backyard. Summerwood offers Amenities including Pools, Playgrounds and Walking Trails. Close drive to boat ramp at Deussen Park with access to Lake Houston.
Location
State TX
County Harris
Community Summerwood
Area Summerwood/Lakeshore
Rooms
Bedroom Description En-Suite Bath,Primary Bed - 1st Floor,Walk-In Closet
Other Rooms Formal Dining, Home Office/Study, Kitchen/Dining Combo, Living Area - 1st Floor, Living Area - 2nd Floor, Utility Room in House
Master Bathroom Half Bath, Primary Bath: Double Sinks, Primary Bath: Jetted Tub, Primary Bath: Separate Shower, Secondary Bath(s): Tub/Shower Combo, Vanity Area
Kitchen Breakfast Bar, Island w/o Cooktop, Kitchen open to Family Room, Pantry, Walk-in Pantry
Interior
Interior Features High Ceiling, Prewired for Alarm System, Wired for Sound
Heating Central Gas
Cooling Central Electric
Flooring Carpet, Tile, Wood
Fireplaces Number 1
Fireplaces Type Gas Connections, Gaslog Fireplace
Exterior
Exterior Feature Back Yard Fenced, Covered Patio/Deck
Garage Attached Garage
Garage Spaces 2.0
Roof Type Composition
Private Pool No
Building
Lot Description Subdivision Lot
Faces Southwest
Story 2
Foundation Slab
Lot Size Range 0 Up To 1/4 Acre
Water Water District
Structure Type Brick,Cement Board,Wood
New Construction No
Schools
Elementary Schools Centennial Elementary School (Humble)
Middle Schools Woodcreek Middle School
High Schools Summer Creek High School
School District 29 - Humble
Others
HOA Fee Include Clubhouse,Recreational Facilities
Senior Community No
Restrictions Deed Restrictions
Tax ID 129-514-003-0033
Energy Description High-Efficiency HVAC,Insulated/Low-E windows
Tax Rate 2.793
Disclosures Sellers Disclosure
Special Listing Condition Sellers Disclosure
Read Less

Bought with Braden Real Estate Group
GET MORE INFORMATION




