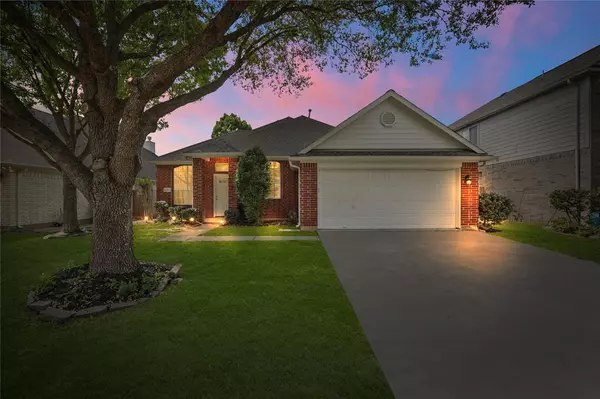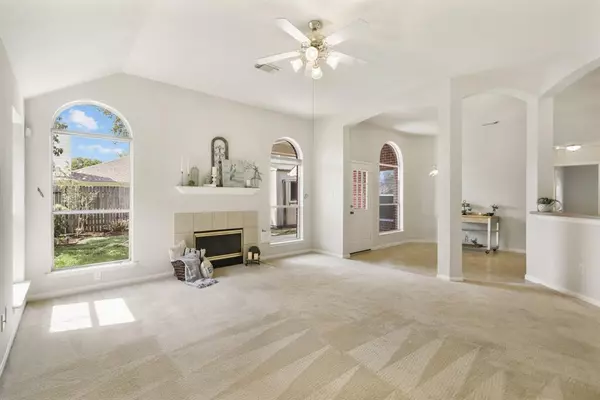For more information regarding the value of a property, please contact us for a free consultation.
11011 Speer Landing DR Houston, TX 77064
Want to know what your home might be worth? Contact us for a FREE valuation!

Our team is ready to help you sell your home for the highest possible price ASAP
Key Details
Property Type Single Family Home
Listing Status Sold
Purchase Type For Sale
Square Footage 1,986 sqft
Price per Sqft $140
Subdivision Heron Nest Sec 02
MLS Listing ID 80055480
Sold Date 04/05/23
Style Traditional
Bedrooms 4
Full Baths 2
HOA Fees $66/ann
HOA Y/N 1
Year Built 2003
Annual Tax Amount $4,686
Tax Year 2022
Lot Size 5,834 Sqft
Acres 0.1339
Property Description
Wanted: Buyer who is ready to fall in love and call this place home! Four Sided Brick! Immediately you will notice the high ceilings, freshly painted walls and the abundance of natural light pouring into the formal living and dining room! This space is perfect for large gatherings! Entertain with ease as the kitchen and breakfast area open to the living room with a cozy fireplace. The primary Suite is complete with a large private bath and walk-in closet! The fourth bedroom can also be used as an office. Your backyard oasis offers a nice covered patio and lush landscaping, making it the perfect place to relax! A gas grill and gas line are ready for you to grill up your best BBQ dishes and the storage shed offers ample storage space. Some recent updates: Roof (5-6yr), HVAC (2021), Water Heater (June 2022) Painted exterior (July 2022) Carpet in primary bdrm & 2nd bdrm (2021). Minutes from 249, Beltway, Vintage Park, & many shopping conveniences. See Documents Tab for ALL RECENT UPDATES.
Location
State TX
County Harris
Area Willowbrook South
Rooms
Bedroom Description Walk-In Closet
Other Rooms Breakfast Room, Family Room, Formal Dining, Formal Living, Utility Room in House
Master Bathroom Hollywood Bath, Primary Bath: Double Sinks, Primary Bath: Separate Shower, Primary Bath: Soaking Tub, Secondary Bath(s): Tub/Shower Combo
Kitchen Kitchen open to Family Room, Pantry
Interior
Interior Features High Ceiling, Refrigerator Included
Heating Central Gas
Cooling Central Electric
Flooring Carpet, Vinyl
Fireplaces Number 1
Exterior
Exterior Feature Back Yard Fenced, Covered Patio/Deck, Sprinkler System, Storage Shed
Parking Features Attached Garage
Garage Spaces 2.0
Roof Type Composition
Private Pool No
Building
Lot Description Subdivision Lot
Faces East
Story 1
Foundation Slab
Lot Size Range 0 Up To 1/4 Acre
Sewer Public Sewer
Water Public Water
Structure Type Brick
New Construction No
Schools
Elementary Schools Willbern Elementary School
Middle Schools Campbell Middle School
High Schools Cypress Creek High School
School District 13 - Cypress-Fairbanks
Others
Senior Community No
Restrictions Deed Restrictions,Restricted
Tax ID 123-803-004-0018
Energy Description Ceiling Fans
Acceptable Financing Cash Sale, Conventional, FHA, VA
Tax Rate 2.0593
Disclosures Sellers Disclosure
Listing Terms Cash Sale, Conventional, FHA, VA
Financing Cash Sale,Conventional,FHA,VA
Special Listing Condition Sellers Disclosure
Read Less

Bought with Coldwell Banker Realty - Greater Northwest



