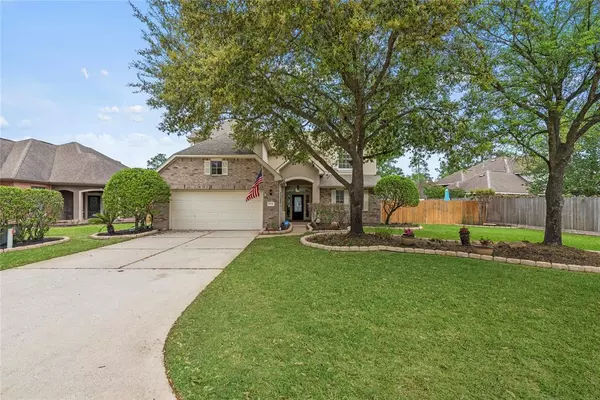For more information regarding the value of a property, please contact us for a free consultation.
15722 Chapel Lake DR Cypress, TX 77429
Want to know what your home might be worth? Contact us for a FREE valuation!

Our team is ready to help you sell your home for the highest possible price ASAP
Key Details
Property Type Single Family Home
Listing Status Sold
Purchase Type For Sale
Square Footage 2,650 sqft
Price per Sqft $179
Subdivision Northlake Forest
MLS Listing ID 35389016
Sold Date 04/14/23
Style Traditional
Bedrooms 4
Full Baths 2
Half Baths 1
HOA Fees $77/ann
HOA Y/N 1
Year Built 2001
Annual Tax Amount $8,727
Tax Year 2022
Lot Size 0.290 Acres
Acres 0.2898
Property Description
Located on a tree lined, cul-de-sac street in Northlake Forest, this beautifully updated 4BR/2.5BA/2CAR home features an amazing backyard oasis w/ pool, a fantastic floorplan & whole home Generac. Upon entering the foyer you'll immediately notice the elegant curved staircase & picture windows looking onto the gorgeous pool w/ spa & waterfall. The spacious Kitchen opens to the Living room & features abundant cabinetry & countertop space, stainless-steel appliances & built-in desk. A step outside the primary bedroom is a private deck & fenced dog-run. Freshly painted throughout, including doors & trim, w/ new carpet in the game room & secondary bedrooms (no carpet downstairs). Additional backyard features include extended decking; gazebo w/ electricity; a custom, removable, pool fence & no rear neighbors. There’s even an insulated & air-conditioned doghouse w/ screened porch! Other updates over the past two years include: both HVAC units, added attic insulation, fencing & gates.
Location
State TX
County Harris
Area Cypress North
Rooms
Bedroom Description Primary Bed - 1st Floor,Sitting Area,Walk-In Closet
Other Rooms 1 Living Area, Formal Dining, Gameroom Up, Living Area - 1st Floor, Utility Room in House
Master Bathroom Primary Bath: Double Sinks, Primary Bath: Separate Shower, Primary Bath: Soaking Tub
Den/Bedroom Plus 4
Kitchen Island w/o Cooktop, Kitchen open to Family Room, Walk-in Pantry
Interior
Interior Features Alarm System - Owned, Crown Molding, Drapes/Curtains/Window Cover, Fire/Smoke Alarm, Formal Entry/Foyer, High Ceiling, Prewired for Alarm System
Heating Central Gas
Cooling Central Electric
Flooring Carpet, Laminate, Tile
Fireplaces Number 1
Fireplaces Type Gas Connections
Exterior
Exterior Feature Back Green Space, Back Yard, Back Yard Fenced, Covered Patio/Deck, Fully Fenced, Patio/Deck, Porch, Side Yard, Spa/Hot Tub, Sprinkler System, Subdivision Tennis Court
Garage Attached Garage
Garage Spaces 2.0
Garage Description Additional Parking, Auto Garage Door Opener, Double-Wide Driveway
Pool Gunite, Heated, In Ground
Roof Type Composition
Street Surface Concrete,Curbs,Gutters
Private Pool Yes
Building
Lot Description Cul-De-Sac, Subdivision Lot, Wooded
Story 2
Foundation Slab
Lot Size Range 1/4 Up to 1/2 Acre
Water Water District
Structure Type Brick,Cement Board,Stone,Stucco
New Construction No
Schools
Elementary Schools Farney Elementary School
Middle Schools Goodson Middle School
High Schools Cypress Woods High School
School District 13 - Cypress-Fairbanks
Others
HOA Fee Include Grounds,Recreational Facilities
Senior Community No
Restrictions Deed Restrictions
Tax ID 120-804-002-0017
Ownership Full Ownership
Energy Description Attic Vents,Ceiling Fans,Digital Program Thermostat,Generator,High-Efficiency HVAC,HVAC>13 SEER,Insulation - Other,North/South Exposure
Acceptable Financing Cash Sale, Conventional, VA
Tax Rate 2.6281
Disclosures Mud, Sellers Disclosure
Listing Terms Cash Sale, Conventional, VA
Financing Cash Sale,Conventional,VA
Special Listing Condition Mud, Sellers Disclosure
Read Less

Bought with Collins Malone Properties
GET MORE INFORMATION




