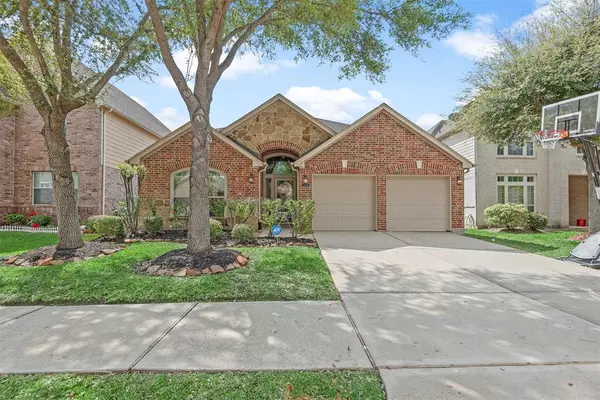For more information regarding the value of a property, please contact us for a free consultation.
3719 Sunny Orchard DR Richmond, TX 77407
Want to know what your home might be worth? Contact us for a FREE valuation!

Our team is ready to help you sell your home for the highest possible price ASAP
Key Details
Property Type Single Family Home
Listing Status Sold
Purchase Type For Sale
Square Footage 2,330 sqft
Price per Sqft $175
Subdivision Old Orchard Sec 2
MLS Listing ID 93903841
Sold Date 04/14/23
Style Traditional
Bedrooms 4
Full Baths 2
HOA Fees $102/ann
HOA Y/N 1
Year Built 2008
Annual Tax Amount $7,161
Tax Year 2022
Lot Size 5,523 Sqft
Acres 0.1268
Property Description
Welcome to this beautiful 4 bed, 2 bath home in a safe, gated community, boasting excellent FBISD schools, swimming pool, lakes, walking paths, and events through the year. As you enter this well-maintained home, you’re greeted w/ an open concept offering plenty of natural light and an inviting space. The living room features large windows overlooking the beautifully landscaped backyard oasis w/ new fence and pergola; perfect for that morning coffee or just to unwind. The house is adorned with new light fixtures and renovated guest bathroom. A recently remodeled kitchen boasts granite, stainless steel appliances, new light fixtures, and a breakfast nook; perfect place to prepare meals w/ your family or entertain guests. The well-designed dining area is a great space to host dinner parties. The low tax rate is a plus. Easy access to Grand Parkway, Hwys-59, 90, 6. Close to HEB, Walmart, Target. Quick drive to First Colony Mall, SugarLand Town Center, Katy. Schedule an appointment today!
Location
State TX
County Fort Bend
Area Sugar Land West
Rooms
Bedroom Description All Bedrooms Down
Other Rooms 1 Living Area, Breakfast Room, Family Room, Formal Dining, Utility Room in House
Den/Bedroom Plus 4
Kitchen Breakfast Bar, Kitchen open to Family Room
Interior
Interior Features Alarm System - Owned, Fire/Smoke Alarm, High Ceiling, Prewired for Alarm System
Heating Central Gas
Cooling Central Electric
Flooring Carpet, Laminate, Tile
Fireplaces Number 1
Fireplaces Type Gaslog Fireplace
Exterior
Exterior Feature Back Yard Fenced, Patio/Deck
Garage Attached Garage
Garage Spaces 2.0
Garage Description Auto Garage Door Opener
Roof Type Composition
Accessibility Automatic Gate
Private Pool No
Building
Lot Description Subdivision Lot
Faces North
Story 1
Foundation Slab
Lot Size Range 0 Up To 1/4 Acre
Builder Name Perry
Water Water District
Structure Type Brick,Stone,Wood
New Construction No
Schools
Elementary Schools Malala Elementary School
Middle Schools Garcia Middle School (Fort Bend)
High Schools Austin High School (Fort Bend)
School District 19 - Fort Bend
Others
HOA Fee Include Limited Access Gates
Restrictions Deed Restrictions
Tax ID 5658-02-002-0220-907
Ownership Full Ownership
Energy Description Attic Vents,Ceiling Fans
Acceptable Financing Cash Sale, Conventional, FHA, Investor, VA
Tax Rate 2.6329
Disclosures Mud, Sellers Disclosure
Listing Terms Cash Sale, Conventional, FHA, Investor, VA
Financing Cash Sale,Conventional,FHA,Investor,VA
Special Listing Condition Mud, Sellers Disclosure
Read Less

Bought with REALM Real Estate Professional
GET MORE INFORMATION




