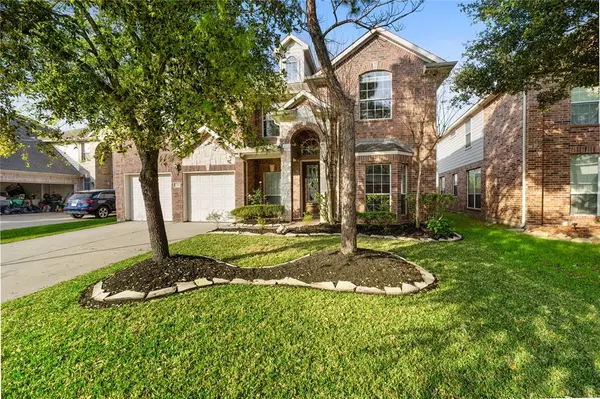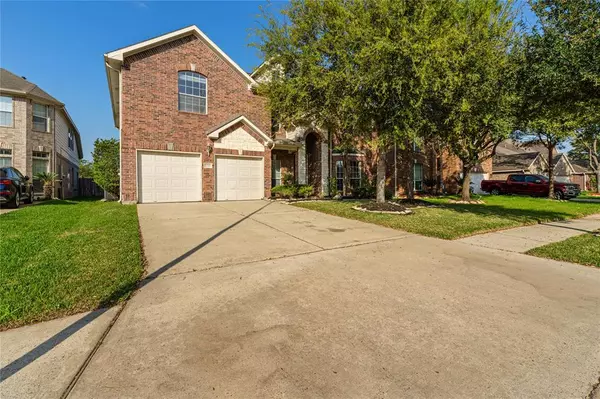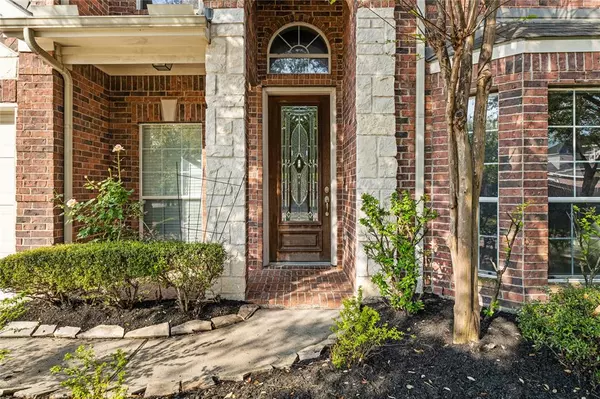For more information regarding the value of a property, please contact us for a free consultation.
17318 Chestnut Bluff DR Houston, TX 77095
Want to know what your home might be worth? Contact us for a FREE valuation!

Our team is ready to help you sell your home for the highest possible price ASAP
Key Details
Property Type Single Family Home
Listing Status Sold
Purchase Type For Sale
Square Footage 3,372 sqft
Price per Sqft $114
Subdivision Canyon Lakes At Stonegate
MLS Listing ID 34233037
Sold Date 04/13/23
Style Traditional
Bedrooms 4
Full Baths 3
Half Baths 1
HOA Fees $95/ann
HOA Y/N 1
Year Built 2006
Annual Tax Amount $7,838
Tax Year 2022
Lot Size 7,132 Sqft
Acres 0.1637
Property Description
Welcome to this gorgeous home in coveted Gated Community of Canyon lake at StoneGate! This freshly-painted home has all of the space you need! Walk into gorgeous hardwood floors that lead you into a family room with soaring ceilings, tons of natural light and a beautiful fireplace. Breakfast nook, formal dining, study, game room and media room introduces endless opportunities! Primary suite is private on the first floor with jetted tub and walk-in closet. Step outside to extended stamped patio with a pergola and sprawling yard with no back neighbors. Zoned to the outstanding Cy-Fair School District and surrounded by restaurants, shopping centers and entertainment, one minute away from the Towne Lake Boardwalk, you won't want to miss this!
Location
State TX
County Harris
Community Canyon Lakes At Stone Gate
Area Copperfield Area
Rooms
Bedroom Description En-Suite Bath,Primary Bed - 1st Floor,Walk-In Closet
Other Rooms Breakfast Room, Family Room, Formal Dining, Gameroom Up, Home Office/Study, Living Area - 1st Floor, Media, Utility Room in House
Master Bathroom Half Bath, Primary Bath: Double Sinks, Primary Bath: Jetted Tub, Primary Bath: Separate Shower, Secondary Bath(s): Tub/Shower Combo
Kitchen Island w/o Cooktop, Pantry
Interior
Interior Features Fire/Smoke Alarm, High Ceiling
Heating Central Gas
Cooling Central Electric
Flooring Carpet, Tile, Wood
Fireplaces Number 1
Fireplaces Type Gas Connections, Wood Burning Fireplace
Exterior
Exterior Feature Back Yard, Back Yard Fenced, Controlled Subdivision Access, Patio/Deck, Porch
Garage Attached Garage
Garage Spaces 2.0
Garage Description Auto Garage Door Opener
Roof Type Composition
Street Surface Concrete,Curbs
Private Pool No
Building
Lot Description Subdivision Lot
Faces South
Story 2
Foundation Slab
Lot Size Range 0 Up To 1/4 Acre
Sewer Public Sewer
Water Public Water
Structure Type Brick,Wood
New Construction No
Schools
Elementary Schools Postma Elementary School
Middle Schools Aragon Middle School
High Schools Cypress Ranch High School
School District 13 - Cypress-Fairbanks
Others
HOA Fee Include Limited Access Gates,Recreational Facilities
Senior Community No
Restrictions Unknown
Tax ID 124-587-001-0016
Tax Rate 2.4181
Disclosures Sellers Disclosure
Special Listing Condition Sellers Disclosure
Read Less

Bought with B & W Realty Group LLC
GET MORE INFORMATION




