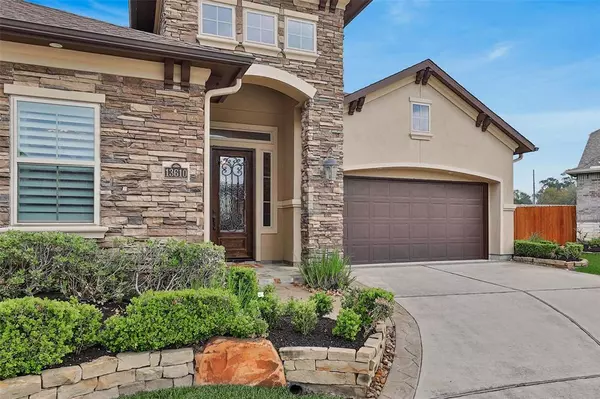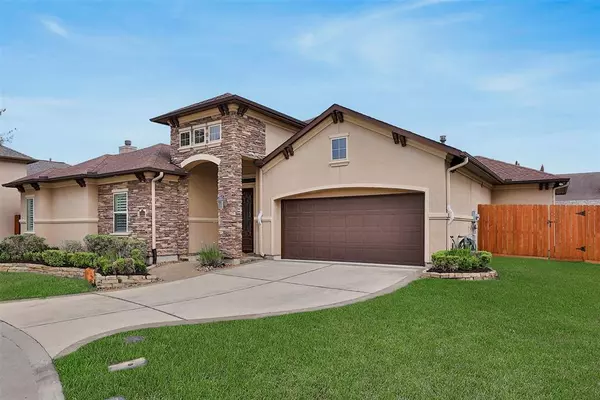For more information regarding the value of a property, please contact us for a free consultation.
13610 Boerne Canyon LN Cypress, TX 77429
Want to know what your home might be worth? Contact us for a FREE valuation!

Our team is ready to help you sell your home for the highest possible price ASAP
Key Details
Property Type Single Family Home
Listing Status Sold
Purchase Type For Sale
Square Footage 2,746 sqft
Price per Sqft $216
Subdivision Rock Creek Sec 9
MLS Listing ID 87539202
Sold Date 04/28/23
Style Traditional
Bedrooms 3
Full Baths 2
Half Baths 1
HOA Fees $233/ann
HOA Y/N 1
Year Built 2015
Annual Tax Amount $12,437
Tax Year 2022
Lot Size 7,619 Sqft
Acres 0.1749
Property Description
Prestigious custom built Partners In Building home in the sought after Gated Community of Rock Creek. The rich wood floors welcome you as you enter. The elegant family room is graced with high ceilings, wood beams, built in cabinets, arched niche and a gas log fire place surrounded by stacked stone. A chef will be delighted prepping dinner on the 6x9 Quartz island. The custom cabinets include pot/pan drawers with lid slide out, pull out shelves and lazy susan. Spacious dining room is close by which includes a wine bar with Granite counter, Jenn Air wine chiller and stemware rack. The Primary bedroom with oversized en-suite bath with garden tub and walk in shower. Primary closet has built in chest of drawers and a door that leads to the laundry room. Media room can be a 4th bedroom with walk in closet and includes a 100" screen & projector. Private back yard with covered patio complete with outdoor kitchen, great for entertaining. Built with over $80,000 in upgrades, list is attached!!
Location
State TX
County Harris
Area Cypress North
Rooms
Bedroom Description All Bedrooms Down,En-Suite Bath,Primary Bed - 1st Floor,Split Plan,Walk-In Closet
Other Rooms Family Room, Formal Dining, Media, Utility Room in House
Master Bathroom Half Bath, Primary Bath: Double Sinks, Primary Bath: Separate Shower, Primary Bath: Soaking Tub, Secondary Bath(s): Tub/Shower Combo
Den/Bedroom Plus 4
Kitchen Breakfast Bar, Island w/o Cooktop, Kitchen open to Family Room, Pantry, Pots/Pans Drawers, Soft Closing Cabinets, Soft Closing Drawers, Under Cabinet Lighting, Walk-in Pantry
Interior
Interior Features Alarm System - Owned, Crown Molding, Drapes/Curtains/Window Cover, Fire/Smoke Alarm, Formal Entry/Foyer, High Ceiling, Refrigerator Included, Wet Bar, Wired for Sound
Heating Central Gas
Cooling Central Electric
Flooring Carpet, Tile, Wood
Fireplaces Number 1
Fireplaces Type Gaslog Fireplace
Exterior
Exterior Feature Back Yard Fenced, Controlled Subdivision Access, Covered Patio/Deck, Exterior Gas Connection, Outdoor Kitchen, Patio/Deck, Porch, Side Yard, Sprinkler System, Subdivision Tennis Court
Garage Attached Garage
Garage Spaces 2.0
Garage Description Auto Garage Door Opener, Double-Wide Driveway
Roof Type Composition
Accessibility Automatic Gate
Private Pool No
Building
Lot Description Cul-De-Sac
Story 1
Foundation Slab
Lot Size Range 0 Up To 1/4 Acre
Builder Name Partners in Building
Water Water District
Structure Type Stone,Stucco
New Construction No
Schools
Elementary Schools Black Elementary School (Cypress-Fairbanks)
Middle Schools Hamilton Middle School (Cypress-Fairbanks)
High Schools Cy-Fair High School
School District 13 - Cypress-Fairbanks
Others
HOA Fee Include Clubhouse,Grounds,Limited Access Gates,Recreational Facilities
Senior Community No
Restrictions Deed Restrictions
Tax ID 127-018-001-0056
Energy Description Ceiling Fans,Digital Program Thermostat,High-Efficiency HVAC,Insulated/Low-E windows
Acceptable Financing Cash Sale, Conventional, VA
Tax Rate 2.6981
Disclosures Mud, Sellers Disclosure
Listing Terms Cash Sale, Conventional, VA
Financing Cash Sale,Conventional,VA
Special Listing Condition Mud, Sellers Disclosure
Read Less

Bought with RE/MAX Universal Vintage
GET MORE INFORMATION




