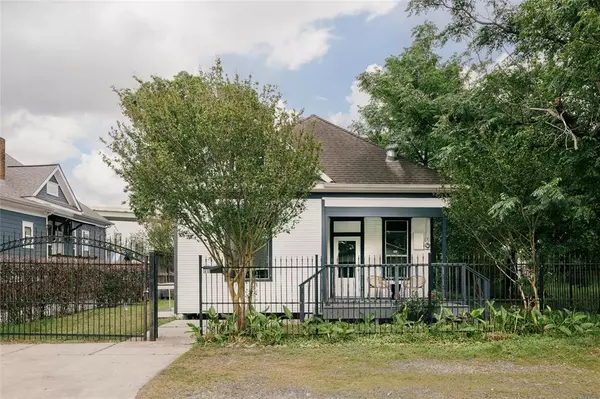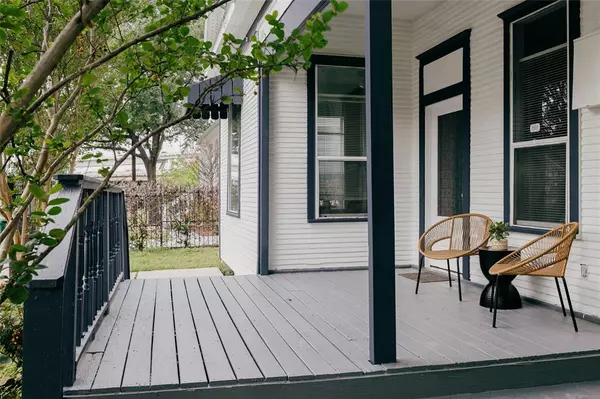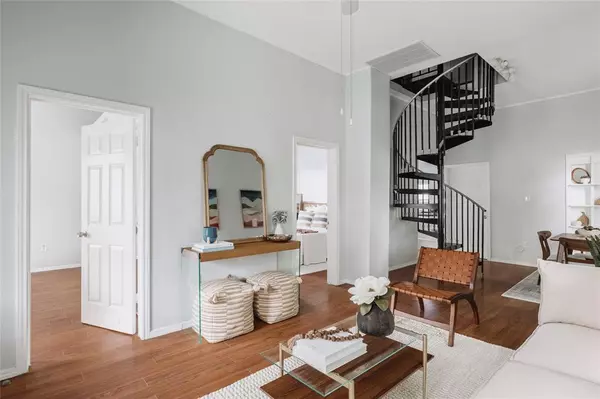For more information regarding the value of a property, please contact us for a free consultation.
1810 Holly ST Houston, TX 77007
Want to know what your home might be worth? Contact us for a FREE valuation!

Our team is ready to help you sell your home for the highest possible price ASAP
Key Details
Property Type Single Family Home
Listing Status Sold
Purchase Type For Sale
Square Footage 1,650 sqft
Price per Sqft $227
Subdivision W R Baker
MLS Listing ID 49211363
Sold Date 05/11/23
Style Craftsman,Traditional
Bedrooms 3
Full Baths 3
Year Built 1920
Lot Size 5,000 Sqft
Property Description
Nestled in the vibrant First Ward Arts District, this charming 3 bedroom, 3 bath home is in a prime location in Sawyer Heights, just minutes from downtown, restaurants & bike trails. It features high ceilings, lots of natural light, a quaint front porch, and a large backyard, perfect for your furry friends and gardening projects. The 1st floor has a large living room, 2 bedrooms, 2 full baths, a kitchen & a laundry room. It also has a modern spiral staircase that leads up to a bedroom/office space with a separate full bath on the second floor. This is a unique opportunity to own a detached home on a spacious lot without HOA fees & restrictions. It also has great potential for a mixed-use space. Imagine transforming it into an art gallery, office space, garden nursery or 3 townhomes. Permit plans to subdivide the lot into 3 townhomes are included. Sellers are motivated, and will consider any and all reasonable offers.
Location
State TX
County Harris
Area Washington East/Sabine
Rooms
Bedroom Description 2 Bedrooms Down,Primary Bed - 1st Floor,Primary Bed - 2nd Floor
Other Rooms 1 Living Area, Gameroom Up, Home Office/Study, Kitchen/Dining Combo, Living Area - 1st Floor, Living/Dining Combo, Utility Room in House
Master Bathroom Primary Bath: Shower Only, Secondary Bath(s): Tub/Shower Combo
Den/Bedroom Plus 3
Kitchen Kitchen open to Family Room
Interior
Interior Features Alarm System - Owned, Drapes/Curtains/Window Cover, Dryer Included, Fire/Smoke Alarm, High Ceiling, Prewired for Alarm System, Refrigerator Included, Washer Included
Heating Central Electric
Cooling Central Electric
Flooring Laminate, Tile, Vinyl
Exterior
Exterior Feature Back Green Space, Back Yard, Back Yard Fenced, Covered Patio/Deck, Fully Fenced, Patio/Deck, Porch, Private Driveway, Side Yard, Storage Shed
Garage Description Driveway Gate
Roof Type Composition
Street Surface Concrete,Curbs,Gravel
Accessibility Driveway Gate
Private Pool No
Building
Lot Description Subdivision Lot
Faces West
Story 2
Foundation Pier & Beam
Lot Size Range 0 Up To 1/4 Acre
Sewer Public Sewer
Water Public Water
Structure Type Wood
New Construction No
Schools
Elementary Schools Crockett Elementary School (Houston)
Middle Schools Hogg Middle School (Houston)
High Schools Heights High School
School District 27 - Houston
Others
Senior Community No
Restrictions No Restrictions
Tax ID 130-921-001-0001
Energy Description Attic Vents,Ceiling Fans,Digital Program Thermostat,Energy Star/CFL/LED Lights
Acceptable Financing Cash Sale, Conventional, Investor
Disclosures Sellers Disclosure
Listing Terms Cash Sale, Conventional, Investor
Financing Cash Sale,Conventional,Investor
Special Listing Condition Sellers Disclosure
Read Less

Bought with Grade A Realty



