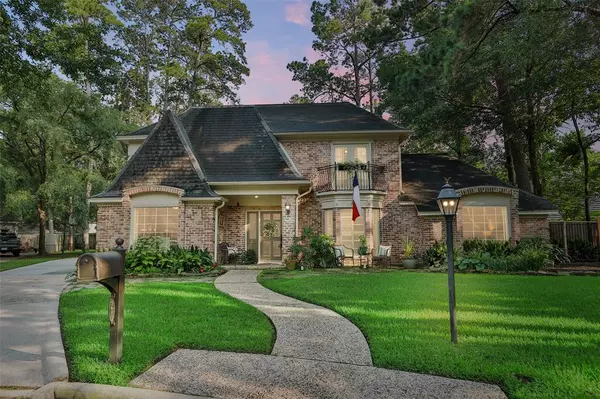For more information regarding the value of a property, please contact us for a free consultation.
5607 Ascalon CIR Houston, TX 77069
Want to know what your home might be worth? Contact us for a FREE valuation!

Our team is ready to help you sell your home for the highest possible price ASAP
Key Details
Property Type Single Family Home
Listing Status Sold
Purchase Type For Sale
Square Footage 3,390 sqft
Price per Sqft $137
Subdivision Huntwick Forest
MLS Listing ID 64714235
Sold Date 06/23/23
Style Traditional
Bedrooms 4
Full Baths 3
Half Baths 1
HOA Fees $13/ann
HOA Y/N 1
Year Built 1976
Annual Tax Amount $8,611
Tax Year 2022
Lot Size 0.275 Acres
Acres 0.2755
Property Description
Welcome to 5607 Ascalon Circle. This handsome property is set on a large cul-de-sac lot, nestled within the peaceful and sought-after neighborhood of Huntwick Forest, offering a perfect balance between tranquility and convenient suburban living. The impressive curb appeal, evidenced by a recent Yard of the Month win, sets the tone for inviting interior spaces. The living and dining rooms flank either side of the entry hall, and beyond that the floor plan opens up to a spacious family room connected to the kitchen and breakfast area. A 32 foot gallery with four sets of French doors spans the back of the home, providing loads of natural light and stunning views of the pool and lush backyard. The primary suite is tucked away downstairs, and upstairs boasts 3 secondary bedrooms and two full baths. The game room, with walk-in closet and direct bath access, could be a 5th bedroom. A gorgeous pool anchors the backyard, and a home office separate from the main house overlooks the pool.
Location
State TX
County Harris
Area Champions Area
Rooms
Bedroom Description En-Suite Bath,Primary Bed - 1st Floor,Walk-In Closet
Other Rooms Breakfast Room, Family Room, Formal Dining, Formal Living, Gameroom Up, Home Office/Study, Utility Room in House
Master Bathroom Primary Bath: Double Sinks, Primary Bath: Separate Shower, Primary Bath: Soaking Tub, Secondary Bath(s): Double Sinks, Secondary Bath(s): Tub/Shower Combo, Vanity Area
Den/Bedroom Plus 5
Kitchen Breakfast Bar, Kitchen open to Family Room, Pantry, Walk-in Pantry
Interior
Interior Features Crown Molding, Drapes/Curtains/Window Cover, Refrigerator Included, Wired for Sound
Heating Central Gas
Cooling Central Electric
Flooring Carpet, Engineered Wood, Tile
Fireplaces Number 2
Fireplaces Type Gaslog Fireplace, Mock Fireplace
Exterior
Exterior Feature Back Yard Fenced, Patio/Deck, Sprinkler System, Workshop
Parking Features Attached/Detached Garage, Oversized Garage
Garage Spaces 2.0
Garage Description Auto Garage Door Opener, Workshop
Pool Gunite, In Ground
Roof Type Composition
Street Surface Concrete,Curbs
Private Pool Yes
Building
Lot Description Cul-De-Sac, Subdivision Lot, Wooded
Faces North
Story 2
Foundation Slab
Lot Size Range 1/4 Up to 1/2 Acre
Water Water District
Structure Type Brick
New Construction No
Schools
Elementary Schools Yeager Elementary School (Cypress-Fairbanks)
Middle Schools Bleyl Middle School
High Schools Cypress Creek High School
School District 13 - Cypress-Fairbanks
Others
HOA Fee Include Clubhouse,Grounds,Recreational Facilities
Senior Community No
Restrictions Deed Restrictions
Tax ID 107-410-000-0055
Energy Description Attic Vents,Ceiling Fans,Digital Program Thermostat,North/South Exposure
Acceptable Financing Cash Sale, Conventional
Tax Rate 2.3274
Disclosures Exclusions, Mud, Sellers Disclosure
Listing Terms Cash Sale, Conventional
Financing Cash Sale,Conventional
Special Listing Condition Exclusions, Mud, Sellers Disclosure
Read Less

Bought with Circa Real Estate LLC



