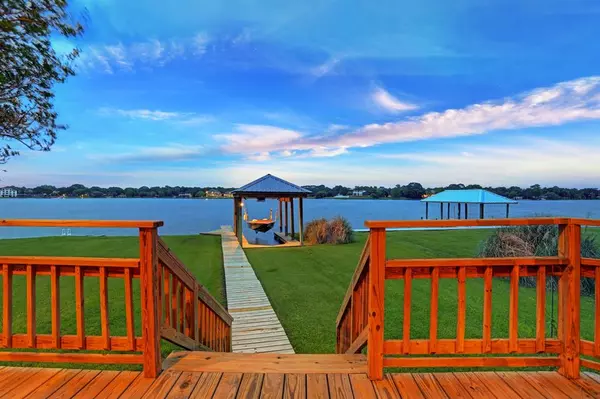For more information regarding the value of a property, please contact us for a free consultation.
806 Shorewood DR Taylor Lake Village, TX 77586
Want to know what your home might be worth? Contact us for a FREE valuation!

Our team is ready to help you sell your home for the highest possible price ASAP
Key Details
Property Type Single Family Home
Listing Status Sold
Purchase Type For Sale
Square Footage 2,937 sqft
Price per Sqft $306
Subdivision Timber Cove Add Prcl R/P
MLS Listing ID 82063032
Sold Date 06/30/23
Style Traditional
Bedrooms 3
Full Baths 3
HOA Fees $12/ann
HOA Y/N 1
Year Built 1988
Annual Tax Amount $14,499
Tax Year 2022
Lot Size 0.667 Acres
Acres 0.6671
Property Description
Enjoy expansive water views from almost every room of this beautiful lakefront home originally built for a NASA astronaut. Extensive lakefront footage like this on beautiful Taylor Lake isn't available often. This lake has access to and through Clear Lake to the Intercoastal Waterway and the Gulf. This 3/3 traditional home sits on a large lot and boasts not only a 2 tiered deck, but also 2 screened-in porches. The oversized garage has HVAC and is a perfect place for a workshop or game area while still leaving plenty of room for vehicles. Updates to the kitchen and bathrooms have been done in line with the original footprint and style. Priced below HCAD value!
Location
State TX
County Harris
Area Clear Lake Area
Rooms
Bedroom Description All Bedrooms Up
Other Rooms Breakfast Room, Family Room, Formal Living, Home Office/Study, Living Area - 1st Floor, Utility Room in House
Master Bathroom Primary Bath: Double Sinks, Primary Bath: Shower Only
Kitchen Breakfast Bar, Island w/ Cooktop, Kitchen open to Family Room
Interior
Interior Features High Ceiling
Heating Central Gas, Zoned
Cooling Central Electric, Zoned
Flooring Carpet, Tile, Wood
Fireplaces Number 1
Fireplaces Type Gaslog Fireplace
Exterior
Exterior Feature Back Yard, Covered Patio/Deck, Not Fenced, Patio/Deck, Porch, Screened Porch, Sprinkler System
Garage Attached Garage, Oversized Garage
Garage Spaces 4.0
Garage Description Additional Parking, Auto Garage Door Opener
Waterfront Description Boat Lift,Boat Slip,Bulkhead,Lakefront
Roof Type Composition
Street Surface Concrete,Curbs
Private Pool No
Building
Lot Description Subdivision Lot, Waterfront
Faces Northwest
Story 2
Foundation Slab, Slab on Builders Pier
Lot Size Range 1/2 Up to 1 Acre
Sewer Public Sewer
Water Public Water, Water District
Structure Type Cement Board,Wood
New Construction No
Schools
Elementary Schools Robinson Elementary School (Clear Creek)
Middle Schools Seabrook Intermediate School
High Schools Clear Lake High School
School District 9 - Clear Creek
Others
Senior Community No
Restrictions Deed Restrictions
Tax ID 095-201-002-0027
Ownership Full Ownership
Energy Description Ceiling Fans,High-Efficiency HVAC,Insulated/Low-E windows
Tax Rate 2.1482
Disclosures Sellers Disclosure
Special Listing Condition Sellers Disclosure
Read Less

Bought with Infinity Real Estate Group
GET MORE INFORMATION




