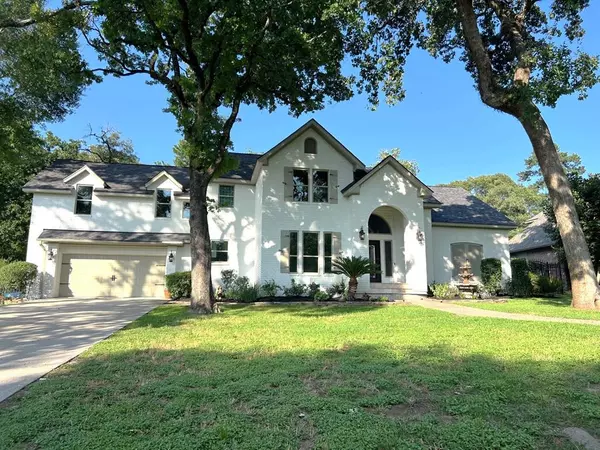For more information regarding the value of a property, please contact us for a free consultation.
3 Woods Estates DR Conroe, TX 77304
Want to know what your home might be worth? Contact us for a FREE valuation!

Our team is ready to help you sell your home for the highest possible price ASAP
Key Details
Property Type Single Family Home
Listing Status Sold
Purchase Type For Sale
Square Footage 3,253 sqft
Price per Sqft $214
Subdivision Wedgewood 01
MLS Listing ID 9920984
Sold Date 07/06/23
Style French,Traditional
Bedrooms 4
Full Baths 2
Half Baths 2
HOA Fees $8/ann
HOA Y/N 1
Year Built 1984
Annual Tax Amount $8,112
Tax Year 2022
Lot Size 0.344 Acres
Acres 0.3443
Property Description
(Open House Cancelled) Truly SPECTACULAR Wedgewood Beauty with Pool and Spa. This home sits up on a hill overlooking the former Wedgewood golf course, now green space with winding walking paths. Completely remodeled with NEW Lennox AC, Windows, Electric Panel, Kitchen Appliances including a commercial range, cabinets, quartzite countertops, tile, carpet, light fixtures, fans, faucets and much more including a recent roof! Lovely Pool boasts a high-end pebble tech coating, Advanced Smart Home Irrigation system by Rachio, Vivint Home Security system, Fiber Internet, Private Gameroom with wet bar, bath and french doors leading to the balcony and down to the pool area. Note the Low Taxes and HOA! This home is a showstopper! Professional photos will be coming soon.
Location
State TX
County Montgomery
Area Lake Conroe Area
Rooms
Bedroom Description En-Suite Bath,Primary Bed - 1st Floor,Walk-In Closet
Other Rooms Breakfast Room, Family Room, Gameroom Up, Home Office/Study
Den/Bedroom Plus 6
Kitchen Kitchen open to Family Room, Pantry, Pot Filler
Interior
Interior Features 2 Staircases, Alarm System - Owned, Balcony, Crown Molding, Drapes/Curtains/Window Cover, Formal Entry/Foyer, Wet Bar
Heating Central Gas
Cooling Central Electric
Flooring Carpet, Tile, Vinyl Plank
Fireplaces Number 1
Fireplaces Type Gas Connections
Exterior
Exterior Feature Back Green Space, Back Yard, Back Yard Fenced, Balcony, Covered Patio/Deck, Exterior Gas Connection, Patio/Deck, Sprinkler System
Garage Attached Garage
Garage Spaces 2.0
Garage Description Auto Garage Door Opener
Pool 1
Roof Type Composition
Street Surface Concrete,Curbs
Private Pool Yes
Building
Lot Description Subdivision Lot, Wooded
Faces West
Story 2
Foundation Slab
Lot Size Range 1/4 Up to 1/2 Acre
Sewer Public Sewer
Water Public Water
Structure Type Brick,Cement Board,Wood
New Construction No
Schools
Elementary Schools Giesinger Elementary School
Middle Schools Peet Junior High School
High Schools Conroe High School
School District 11 - Conroe
Others
Restrictions Deed Restrictions
Tax ID 9480-00-01800
Ownership Full Ownership
Energy Description Ceiling Fans,Digital Program Thermostat,Energy Star/CFL/LED Lights,Insulated Doors,Insulated/Low-E windows
Acceptable Financing Cash Sale, Conventional, Investor, VA
Tax Rate 2.074
Disclosures Exclusions, Owner/Agent, Sellers Disclosure
Listing Terms Cash Sale, Conventional, Investor, VA
Financing Cash Sale,Conventional,Investor,VA
Special Listing Condition Exclusions, Owner/Agent, Sellers Disclosure
Read Less

Bought with Coldwell Banker Realty, Cy-Fair Office
GET MORE INFORMATION




