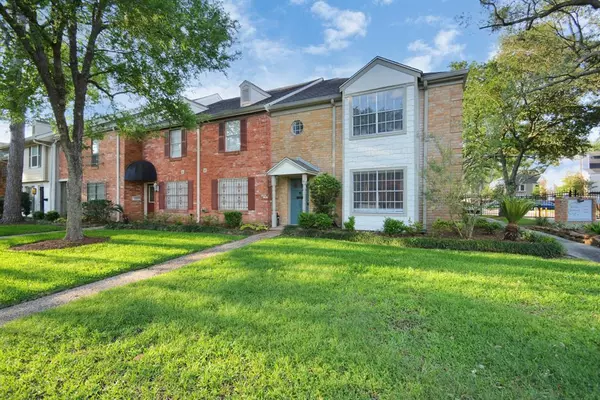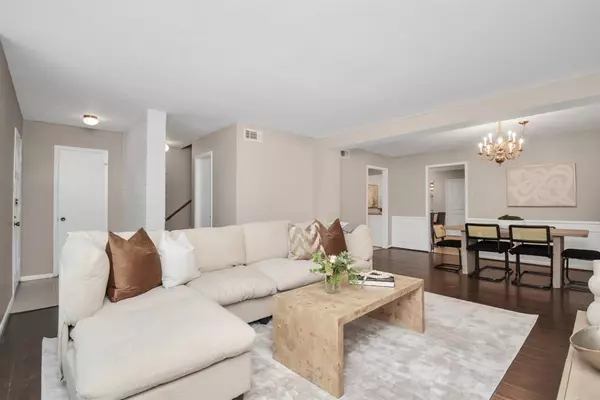For more information regarding the value of a property, please contact us for a free consultation.
10313 Briar Forest DR #3/1 Houston, TX 77042
Want to know what your home might be worth? Contact us for a FREE valuation!

Our team is ready to help you sell your home for the highest possible price ASAP
Key Details
Property Type Townhouse
Sub Type Townhouse
Listing Status Sold
Purchase Type For Sale
Square Footage 1,840 sqft
Price per Sqft $125
Subdivision Town & Country T/H Sec 01 R/P
MLS Listing ID 84318977
Sold Date 05/19/23
Style Traditional
Bedrooms 3
Full Baths 2
Half Baths 1
HOA Fees $368/mo
Year Built 1972
Annual Tax Amount $4,241
Tax Year 2022
Lot Size 1,615 Sqft
Property Description
Updated townhome in the desired location of Briargrove park! Granite counter tops, stainless steel appliances, laminate and tiled flooring on first floor. The spacious floor plan includes formal dinning area, breakfast nook and a den just off the kitchen area, all appliances stay including washer, dryer and fridge! You will love the community amenities like the pool, tennis court and convenient access to beltway 8 and I10. Minutes to City centre, Galleria, west chase district and Bellaire area. Priced very well to sell quick so don't wait to come see it, contact agent for a showing.
Location
State TX
County Harris
Area Briargrove Park/Walnutbend
Rooms
Bedroom Description All Bedrooms Up,Primary Bed - 2nd Floor
Other Rooms 1 Living Area, Breakfast Room, Den, Formal Dining, Living Area - 1st Floor, Utility Room in House
Interior
Interior Features Refrigerator Included
Heating Central Electric
Cooling Central Electric
Flooring Carpet, Laminate
Fireplaces Number 1
Appliance Dryer Included, Refrigerator, Washer Included
Laundry Utility Rm in House
Exterior
Carport Spaces 2
Roof Type Composition
Private Pool No
Building
Story 2
Unit Location Cleared
Entry Level Levels 1 and 2
Foundation Slab
Sewer Public Sewer
Water Public Water
Structure Type Brick,Stone,Wood
New Construction No
Schools
Elementary Schools Walnut Bend Elementary School (Houston)
Middle Schools Revere Middle School
High Schools Westside High School
School District 27 - Houston
Others
HOA Fee Include Clubhouse,Grounds,Limited Access Gates,Recreational Facilities
Senior Community No
Tax ID 105-213-000-0001
Ownership Full Ownership
Acceptable Financing Cash Sale, Conventional, FHA, Investor, VA
Tax Rate 2.2019
Disclosures Sellers Disclosure
Listing Terms Cash Sale, Conventional, FHA, Investor, VA
Financing Cash Sale,Conventional,FHA,Investor,VA
Special Listing Condition Sellers Disclosure
Read Less

Bought with Realty World Elite Group
GET MORE INFORMATION




