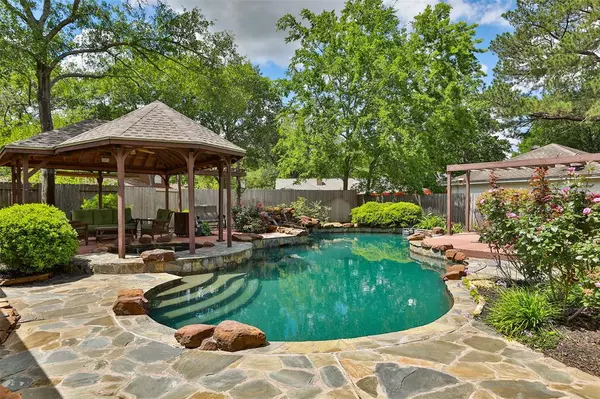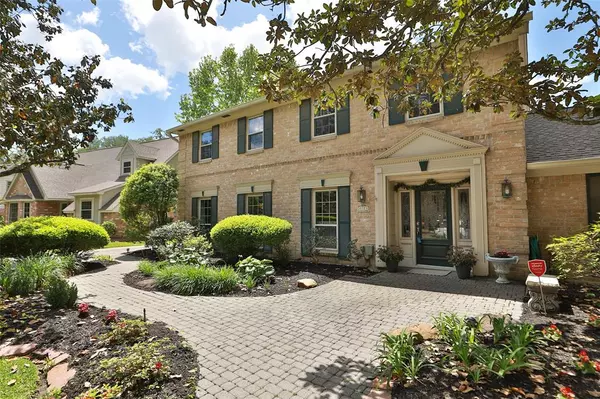For more information regarding the value of a property, please contact us for a free consultation.
8123 Wycomb DR Houston, TX 77070
Want to know what your home might be worth? Contact us for a FREE valuation!

Our team is ready to help you sell your home for the highest possible price ASAP
Key Details
Property Type Single Family Home
Listing Status Sold
Purchase Type For Sale
Square Footage 2,828 sqft
Price per Sqft $125
Subdivision Prestonwood Forest Sec 04 R/P
MLS Listing ID 68014361
Sold Date 05/18/23
Style Traditional
Bedrooms 4
Full Baths 2
Half Baths 1
HOA Fees $63/ann
HOA Y/N 1
Year Built 1974
Annual Tax Amount $6,060
Tax Year 2022
Lot Size 10,874 Sqft
Acres 0.2496
Property Description
Prettiest Backyard EVER! Beautiful Salt Water Pool & Spa, Flagstone Patio, Surrounding Decks & Gazebo Won A Gold Medal Award! You'll Absolutely Fall in Love! Super Private Backyard! Large WORKSHOP! Pool/Spa has Waterfall & Pebble Tec! *Charming Cobblestone Paver Driveway & Walkway! *Lush Landscaping *Energy Efficient Windows *Wood & Tile Floors *Wall-of-Windows in Family Room bring the Gorgeous Backyard Inside! Dining has Built-In Glass China Cabinet w/Lights *Study has Built-In Bookshelves & Closet *Kitchen & Breakfast Open to the Spacious Family Room w/Gas Log FP *Prep Sink at Wet Bar *Pull-Out Drawers in Kitchen *Primary Bedroom has Walk Out Balcony w/Shade Awning for a Fantastic View of the Pool & Grounds! Tons of Storage *Maintained with Care by Original Owners! *Oversized 2-Car Garage *Ultimate Handy Man's Workshop has Sink w/Hot+Cold Water, Heat & A/C, Mounted TV & Panasonic Speakers provide Music at the Pool! HO Train Platform to Scale with Micro Landscape built by Owner!
Location
State TX
County Harris
Area Champions Area
Rooms
Bedroom Description All Bedrooms Up,Primary Bed - 2nd Floor
Other Rooms Breakfast Room, Family Room, Formal Dining, Formal Living, Home Office/Study, Kitchen/Dining Combo, Living Area - 1st Floor, Utility Room in House
Master Bathroom Half Bath, Primary Bath: Double Sinks, Primary Bath: Separate Shower, Primary Bath: Shower Only
Den/Bedroom Plus 4
Kitchen Kitchen open to Family Room, Pantry, Under Cabinet Lighting, Walk-in Pantry
Interior
Interior Features Alarm System - Leased, Crown Molding, Drapes/Curtains/Window Cover, Fire/Smoke Alarm, Formal Entry/Foyer, High Ceiling, Refrigerator Included
Heating Central Gas
Cooling Central Electric
Flooring Carpet, Laminate, Tile
Fireplaces Number 1
Fireplaces Type Gaslog Fireplace
Exterior
Exterior Feature Back Yard Fenced, Balcony, Covered Patio/Deck, Fully Fenced, Patio/Deck, Spa/Hot Tub, Sprinkler System, Subdivision Tennis Court, Workshop
Garage Attached/Detached Garage, Oversized Garage
Garage Spaces 2.0
Garage Description Workshop
Pool In Ground, Salt Water
Roof Type Composition
Street Surface Concrete,Curbs,Gutters
Private Pool Yes
Building
Lot Description Subdivision Lot
Story 2
Foundation Slab
Lot Size Range 0 Up To 1/4 Acre
Water Water District
Structure Type Brick,Cement Board,Other
New Construction No
Schools
Elementary Schools Hancock Elementary School (Cy-Fair)
Middle Schools Bleyl Middle School
High Schools Cypress Creek High School
School District 13 - Cypress-Fairbanks
Others
HOA Fee Include Recreational Facilities
Senior Community No
Restrictions Deed Restrictions,Restricted
Tax ID 107-198-000-0034
Energy Description Ceiling Fans,Insulated/Low-E windows
Acceptable Financing Cash Sale, Conventional, FHA, VA
Tax Rate 2.3643
Disclosures Mud, Sellers Disclosure
Listing Terms Cash Sale, Conventional, FHA, VA
Financing Cash Sale,Conventional,FHA,VA
Special Listing Condition Mud, Sellers Disclosure
Read Less

Bought with REALM Real Estate Professionals - North Houston
GET MORE INFORMATION




