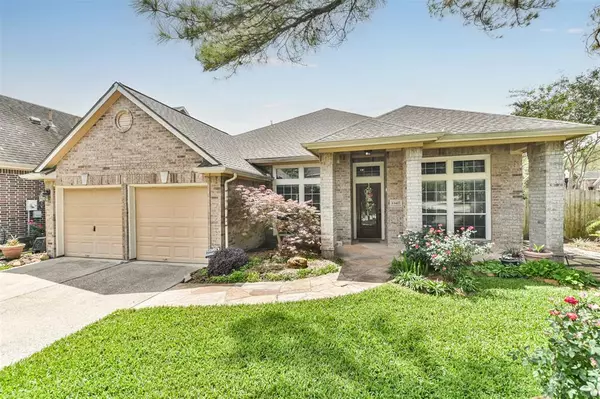For more information regarding the value of a property, please contact us for a free consultation.
13427 Terrace Wood CT Houston, TX 77070
Want to know what your home might be worth? Contact us for a FREE valuation!

Our team is ready to help you sell your home for the highest possible price ASAP
Key Details
Property Type Single Family Home
Listing Status Sold
Purchase Type For Sale
Square Footage 2,398 sqft
Price per Sqft $152
Subdivision Highland Timbers
MLS Listing ID 70414209
Sold Date 06/08/23
Style Traditional
Bedrooms 4
Full Baths 2
HOA Fees $90/ann
HOA Y/N 1
Year Built 2001
Annual Tax Amount $6,491
Tax Year 2022
Lot Size 7,555 Sqft
Acres 0.1734
Property Description
Welcome to this beautiful one story featuring a private backyard oasis with a pool & spa! The home is situated on the corner of a cul-de-sac street & has lush landscaping in the front & back. The open-concept design boasts both formals upon entry, spacious living area & 4 bedrooms. Upgraded wood flooring extends through the common areas. The kitchen features a skylight, painted cabinetry, a center island, granite, breakfast bar & casual dining area. Gas fireplace & built-in shelving in the family room. Elegant crown molding. Both bathrooms have been renovated with travertine flooring & tub/shower surrounds, new cabinetry w/granite countertops & frameless glass shower enclosures. Enjoy the outdoors in the great backyard with a pergola, sparkling pool & spa (new pool heater installed in 2020), extensive landscaping & a flagstone walkway that leads to the front yard. Walking distance to the community park w/playground. Convenient location just minutes from 249. Don't miss this one!
Location
State TX
County Harris
Area Champions Area
Rooms
Bedroom Description All Bedrooms Down,En-Suite Bath,Primary Bed - 1st Floor,Walk-In Closet
Other Rooms Breakfast Room, Family Room, Formal Dining, Formal Living
Interior
Interior Features Alarm System - Leased, Crown Molding, Fire/Smoke Alarm, High Ceiling
Heating Central Gas
Cooling Central Electric
Flooring Carpet, Engineered Wood, Tile, Travertine
Fireplaces Number 1
Fireplaces Type Gaslog Fireplace
Exterior
Exterior Feature Back Yard, Back Yard Fenced, Covered Patio/Deck, Spa/Hot Tub, Sprinkler System
Garage Attached Garage
Garage Spaces 2.0
Garage Description Auto Garage Door Opener
Pool 1
Roof Type Composition
Street Surface Concrete,Curbs,Gutters
Private Pool Yes
Building
Lot Description Corner, Cul-De-Sac, Subdivision Lot
Faces East
Story 1
Foundation Slab
Lot Size Range 0 Up To 1/4 Acre
Builder Name David Weekley Homes
Water Water District
Structure Type Brick
New Construction No
Schools
Elementary Schools Hancock Elementary School (Cy-Fair)
Middle Schools Bleyl Middle School
High Schools Cypress Creek High School
School District 13 - Cypress-Fairbanks
Others
Restrictions Deed Restrictions
Tax ID 120-598-001-0031
Energy Description Attic Vents,Ceiling Fans,Insulation - Batt,Insulation - Blown Fiberglass
Acceptable Financing Cash Sale, Conventional, FHA, VA
Tax Rate 2.2863
Disclosures Mud, Sellers Disclosure
Listing Terms Cash Sale, Conventional, FHA, VA
Financing Cash Sale,Conventional,FHA,VA
Special Listing Condition Mud, Sellers Disclosure
Read Less

Bought with Compass RE Texas, LLC
GET MORE INFORMATION




