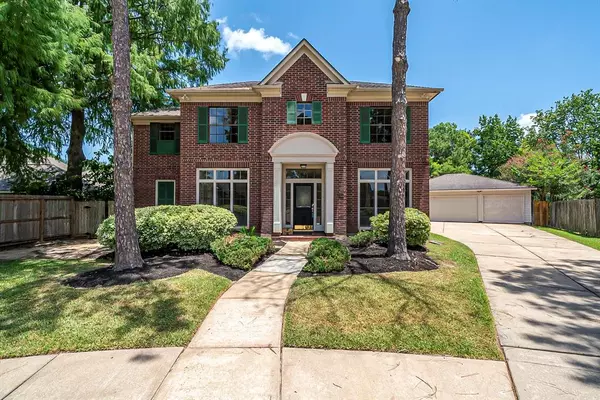For more information regarding the value of a property, please contact us for a free consultation.
13911 Mill Garden CT Houston, TX 77059
Want to know what your home might be worth? Contact us for a FREE valuation!

Our team is ready to help you sell your home for the highest possible price ASAP
Key Details
Property Type Single Family Home
Listing Status Sold
Purchase Type For Sale
Square Footage 2,904 sqft
Price per Sqft $144
Subdivision Northfork Sec 01
MLS Listing ID 17317385
Sold Date 08/28/23
Style Traditional
Bedrooms 4
Full Baths 2
Half Baths 1
HOA Fees $8/ann
HOA Y/N 1
Year Built 1992
Annual Tax Amount $9,184
Tax Year 2022
Lot Size 10,399 Sqft
Acres 0.2387
Property Description
Gorgeous two-story home located on a cul-de-sac lot in the beautiful Clear Lake community of Northfork! Featuring 4 bedrooms, 2.5 bathrooms, with a grand entry! Study with French doors. Freshly painted Interior, New upgraded LVP flooring, new carpet. A chef's dream in this spectacular kitchen with new Stainless Steel appliances including gas cooktop, wall oven, microwave and dishwasher, beautiful tile backsplash, plenty of cabinetry & storage space. Primary downstairs with en-suite bathroom featuring dual sinks, jetted tub & separate shower. The primary walk-in closet will leave you speechless! Huge game room upstairs along with three generous size secondary bedrooms that share a full bathroom. Large 3-car detached garage with 5 foot extension. Residents can enjoy a community pool and community activities. Located near Clear Lake City Blvd and Space Center Blvd gives easy access to schools and shopping.
Location
State TX
County Harris
Area Clear Lake Area
Rooms
Bedroom Description En-Suite Bath,Primary Bed - 1st Floor,Split Plan,Walk-In Closet
Other Rooms Formal Dining, Gameroom Up, Home Office/Study, Utility Room in House
Master Bathroom Half Bath, Primary Bath: Double Sinks, Primary Bath: Jetted Tub, Primary Bath: Separate Shower
Kitchen Pantry
Interior
Heating Central Gas
Cooling Central Electric
Flooring Carpet, Tile, Vinyl Plank
Fireplaces Number 1
Fireplaces Type Gaslog Fireplace
Exterior
Exterior Feature Back Yard Fenced, Patio/Deck
Parking Features Detached Garage
Garage Spaces 3.0
Garage Description Auto Garage Door Opener
Roof Type Composition
Private Pool No
Building
Lot Description Cul-De-Sac, Subdivision Lot
Story 2
Foundation Slab
Lot Size Range 0 Up To 1/4 Acre
Sewer Public Sewer
Water Public Water
Structure Type Brick,Cement Board,Wood
New Construction No
Schools
Elementary Schools North Pointe Elementary School
Middle Schools Clearlake Intermediate School
High Schools Clear Brook High School
School District 9 - Clear Creek
Others
Senior Community No
Restrictions Deed Restrictions
Tax ID 117-260-016-0012
Energy Description Ceiling Fans
Acceptable Financing Cash Sale, Conventional, VA
Tax Rate 2.4437
Disclosures Sellers Disclosure
Listing Terms Cash Sale, Conventional, VA
Financing Cash Sale,Conventional,VA
Special Listing Condition Sellers Disclosure
Read Less

Bought with Coldwell Banker Realty - Houston Bay Area



