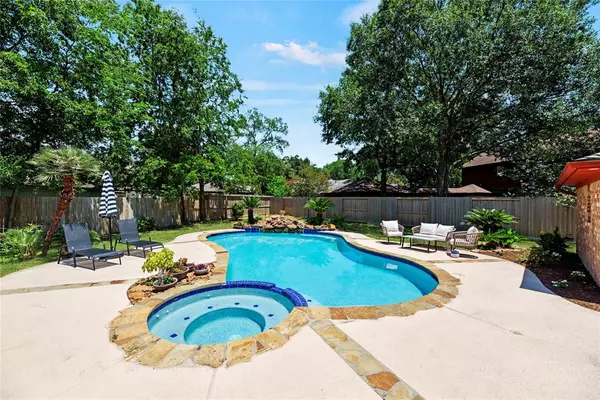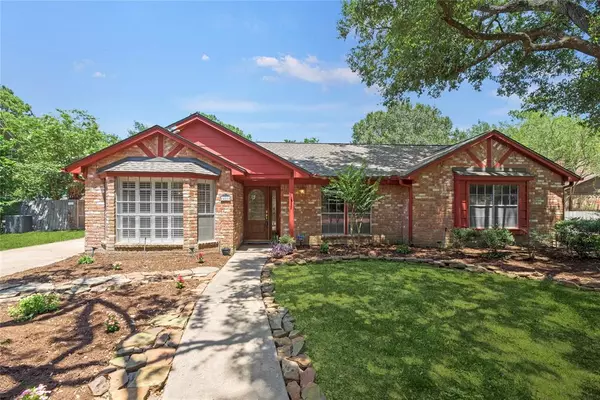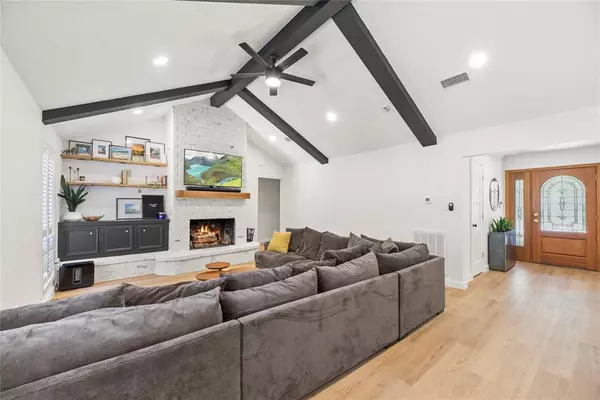For more information regarding the value of a property, please contact us for a free consultation.
14118 Prestonwood Forest DR Houston, TX 77070
Want to know what your home might be worth? Contact us for a FREE valuation!

Our team is ready to help you sell your home for the highest possible price ASAP
Key Details
Property Type Single Family Home
Listing Status Sold
Purchase Type For Sale
Square Footage 2,304 sqft
Price per Sqft $147
Subdivision Prestonwood Forest Sec 04 R/P
MLS Listing ID 34380029
Sold Date 08/30/23
Style Traditional
Bedrooms 4
Full Baths 3
HOA Fees $58/ann
HOA Y/N 1
Year Built 1975
Annual Tax Amount $6,164
Tax Year 2022
Lot Size 10,625 Sqft
Acres 0.2439
Property Description
Deadline for offers is Saturday July 1 at 4pm.Welcome to your NextHome! This charming one story in the heart of Prestonwood Forest is a showstopper. From the first step inside you're met with designer colors, new LVP flooring and modern light fixtures. Neutral fresh paint lends to bright and airy living spaces. The kitchen boasts granite countertops, double ovens and plenty of LED lighting. Adjoining the kitchen is an open living room that is enhanced with vaulted ceilings, wood beams and brick fireplace; creating the perfect space to entertain. Spacious bedrooms and updated bathrooms will not disappoint. Designed for relaxing, the spacious backyard includes a beautiful pool & spa with an expansive patio. Major updates also include Pex piping (2022), new roof (2022), resurfaced pool (2022) and recent AC/Furnace. Behind the garage is a great space for a pool game room. Schedule your showing today!
Location
State TX
County Harris
Area Champions Area
Rooms
Bedroom Description All Bedrooms Down
Other Rooms Den, Living Area - 1st Floor, Utility Room in House
Master Bathroom Primary Bath: Double Sinks
Interior
Heating Central Gas
Cooling Central Electric
Flooring Carpet, Laminate, Wood
Fireplaces Number 1
Fireplaces Type Gaslog Fireplace
Exterior
Exterior Feature Back Yard Fenced, Private Driveway
Garage Attached Garage
Garage Spaces 2.0
Pool Gunite
Roof Type Composition
Street Surface Concrete
Private Pool Yes
Building
Lot Description Subdivision Lot
Story 1
Foundation Slab
Lot Size Range 0 Up To 1/4 Acre
Water Water District
Structure Type Brick,Wood
New Construction No
Schools
Elementary Schools Hancock Elementary School (Cy-Fair)
Middle Schools Bleyl Middle School
High Schools Cypress Creek High School
School District 13 - Cypress-Fairbanks
Others
Senior Community No
Restrictions Deed Restrictions
Tax ID 107-198-000-0024
Ownership Full Ownership
Energy Description Attic Vents,Ceiling Fans,High-Efficiency HVAC,HVAC>13 SEER,Radiant Attic Barrier
Acceptable Financing Cash Sale, Conventional, VA
Tax Rate 2.3643
Disclosures Exclusions, Mud
Listing Terms Cash Sale, Conventional, VA
Financing Cash Sale,Conventional,VA
Special Listing Condition Exclusions, Mud
Read Less

Bought with NextHome Realty Center
GET MORE INFORMATION




