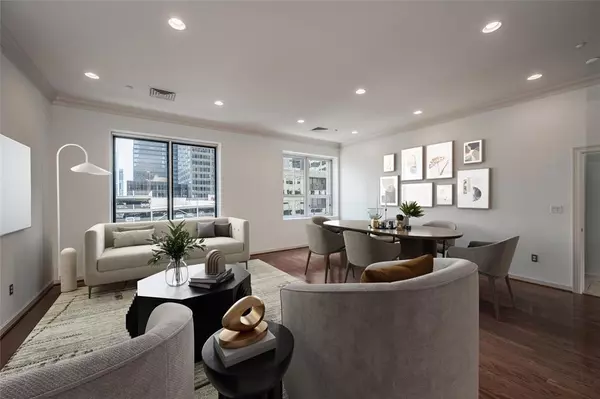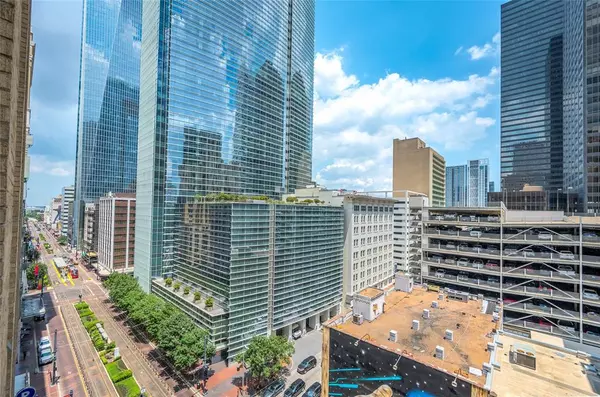For more information regarding the value of a property, please contact us for a free consultation.
914 Main ST #1010 Houston, TX 77002
Want to know what your home might be worth? Contact us for a FREE valuation!

Our team is ready to help you sell your home for the highest possible price ASAP
Key Details
Property Type Condo
Listing Status Sold
Purchase Type For Sale
Square Footage 1,754 sqft
Price per Sqft $176
Subdivision Commerce Tower Condo 02 Amd
MLS Listing ID 86837055
Sold Date 09/29/23
Bedrooms 2
Full Baths 2
HOA Fees $1,229/mo
Year Built 1995
Annual Tax Amount $6,738
Tax Year 2022
Property Description
Wonderful 2/2 with large Entry/Study in Downtown’s premier full-service building. Unit boasts 2 assigned parking spaces, engineered wood & tile floors (no carpet!), views over Main St, open kitchen with SS appliances & more! Primary Bath has separate walk-in shower & soaking tub, dual vanities & sinks and access to large walk-in closet with Elfa organization system. European style washer/dryer in one is included! Full-service building offers concierge, 24/7 valet parking for residents & guests, security officer in evenings & nights, fitness center, heated rooftop pool with multiple outdoor decks & amazing skyline views, rooftop putting green, 2 party rooms, conference room, climate- controlled storage & direct access to Downtown’s 7 mile tunnel system! On MetroRail & walking distance from Theater District, Hobby Center for Arts, Discovery Green Park, Market Square Park, Minute Maid Park, Toyota Center, Buffalo Bayou Hike & Bike Trails, restaurants, bars & ALL Downtown attractions.
Location
State TX
County Harris
Area Downtown - Houston
Building/Complex Name COMMERCE TOWERS
Rooms
Bedroom Description All Bedrooms Down
Other Rooms Home Office/Study, Living/Dining Combo, Utility Room in House
Master Bathroom Primary Bath: Double Sinks, Primary Bath: Jetted Tub, Primary Bath: Separate Shower, Secondary Bath(s): Tub/Shower Combo
Den/Bedroom Plus 2
Kitchen Breakfast Bar, Kitchen open to Family Room, Pantry
Interior
Interior Features Chilled Water System, Crown Molding, Dry Bar, Fire/Smoke Alarm, Formal Entry/Foyer, Fully Sprinklered, Refrigerator Included
Heating Central Electric
Cooling Central Electric
Flooring Engineered Wood, Tile
Appliance Dryer Included, Refrigerator, Washer Included
Dryer Utilities 1
Exterior
Exterior Feature Exercise Room, Party Room, Rooftop Deck, Service Elevator, Storage, Trash Pick Up
Street Surface Concrete,Curbs,Gutters
Total Parking Spaces 2
Private Pool No
Building
New Construction No
Schools
Elementary Schools Gregory-Lincoln Elementary School
Middle Schools Gregory-Lincoln Middle School
High Schools Northside High School
School District 27 - Houston
Others
Pets Allowed With Restrictions
HOA Fee Include Building & Grounds,Concierge,Insurance Common Area,Limited Access,On Site Guard,Porter,Recreational Facilities,Trash Removal,Valet Parking,Water and Sewer
Senior Community No
Tax ID 122-597-000-0046
Ownership Full Ownership
Energy Description Digital Program Thermostat,Insulated/Low-E windows
Acceptable Financing Cash Sale, Investor
Tax Rate 2.3294
Disclosures HOA First Right of Refusal, Sellers Disclosure
Listing Terms Cash Sale, Investor
Financing Cash Sale,Investor
Special Listing Condition HOA First Right of Refusal, Sellers Disclosure
Pets Description With Restrictions
Read Less

Bought with eXp Realty LLC
GET MORE INFORMATION




