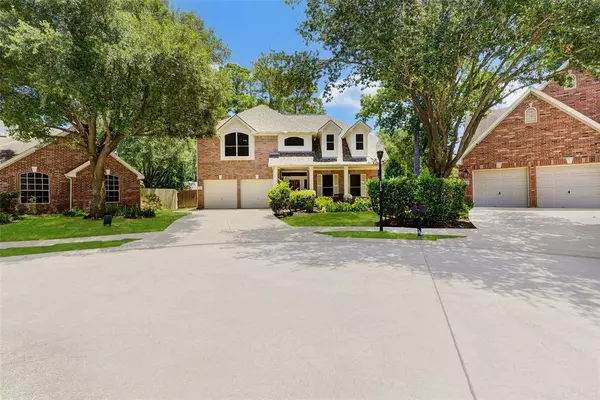For more information regarding the value of a property, please contact us for a free consultation.
7802 Stone Oak CT Houston, TX 77070
Want to know what your home might be worth? Contact us for a FREE valuation!

Our team is ready to help you sell your home for the highest possible price ASAP
Key Details
Property Type Single Family Home
Listing Status Sold
Purchase Type For Sale
Square Footage 2,973 sqft
Price per Sqft $151
Subdivision Highland Timbers Sec 01
MLS Listing ID 29553840
Sold Date 10/16/23
Style Traditional
Bedrooms 4
Full Baths 3
Half Baths 1
HOA Fees $90/ann
HOA Y/N 1
Year Built 2001
Annual Tax Amount $7,192
Tax Year 2022
Lot Size 9,071 Sqft
Acres 0.2082
Property Description
Stunning Cul-De-Sac Home with Sparkling Pool! Inviting front porch-2 Story Foyer and Den. Formal Living Room and Dining Room with chair rail and picture molding. Great Den w/bookshelves, Art Niches & Gas Log Fireplace! Wall of windows letting in lots natural light. Kitchen w/plenty of counterspace,42" Maple Cabinets& brick layed tile backsplash. Stainless Steel Gas Cooktop, Over the counter Microwave, & Dishwasher. Refrigerator even stays too! Master suite has Engineered Wood Floors, French Doors leading to Pool! Remodeled Master Bathroom. Updated Tile, Seamless shower door, Dual Vanities, Shower with Seat, And Nice walk in Closet! Three good sized secondary Bedrooms and Two Full Baths are located upstairs! Gameroom with French doors and plenty of shelving, cabinets, and desk! Let's not forget about the backyard! This backyard has outdoor kitchen, TWO fire pits, pool with Spa, and Covered patio with Ceiling Fan!
Location
State TX
County Harris
Area Champions Area
Rooms
Bedroom Description Primary Bed - 1st Floor
Other Rooms Breakfast Room, Den, Formal Dining, Formal Living, Gameroom Up
Master Bathroom Primary Bath: Double Sinks, Primary Bath: Separate Shower, Primary Bath: Soaking Tub, Secondary Bath(s): Tub/Shower Combo
Den/Bedroom Plus 4
Kitchen Breakfast Bar, Kitchen open to Family Room, Pantry
Interior
Interior Features Window Coverings, Dryer Included, Fire/Smoke Alarm, Formal Entry/Foyer, High Ceiling, Refrigerator Included, Spa/Hot Tub, Washer Included
Heating Central Gas
Cooling Central Electric
Flooring Carpet, Engineered Wood, Tile
Fireplaces Number 1
Fireplaces Type Gaslog Fireplace
Exterior
Exterior Feature Back Yard, Back Yard Fenced, Covered Patio/Deck, Outdoor Fireplace, Outdoor Kitchen, Patio/Deck, Porch, Spa/Hot Tub, Sprinkler System
Garage Attached Garage
Garage Spaces 2.0
Garage Description Auto Garage Door Opener
Pool Gunite
Roof Type Composition
Street Surface Concrete,Curbs
Private Pool Yes
Building
Lot Description Cul-De-Sac, Subdivision Lot
Story 2
Foundation Slab
Lot Size Range 0 Up To 1/4 Acre
Water Water District
Structure Type Brick,Wood
New Construction No
Schools
Elementary Schools Hancock Elementary School (Cy-Fair)
Middle Schools Bleyl Middle School
High Schools Cypress Creek High School
School District 13 - Cypress-Fairbanks
Others
Restrictions Deed Restrictions
Tax ID 120-598-001-0068
Energy Description Ceiling Fans,Digital Program Thermostat,Insulated Doors,Insulated/Low-E windows
Acceptable Financing Cash Sale, Conventional, FHA, VA
Tax Rate 2.2863
Disclosures Mud, Sellers Disclosure
Listing Terms Cash Sale, Conventional, FHA, VA
Financing Cash Sale,Conventional,FHA,VA
Special Listing Condition Mud, Sellers Disclosure
Read Less

Bought with JPMG Real Estate
GET MORE INFORMATION




