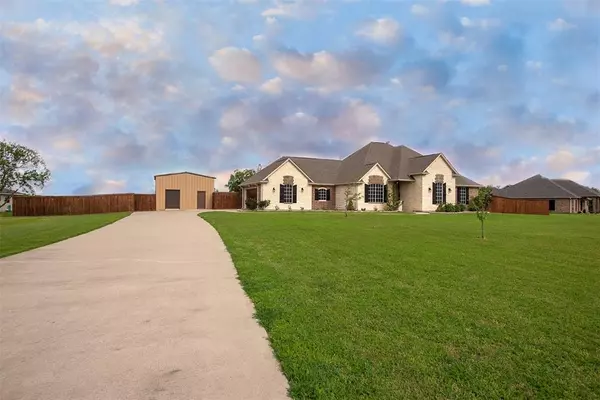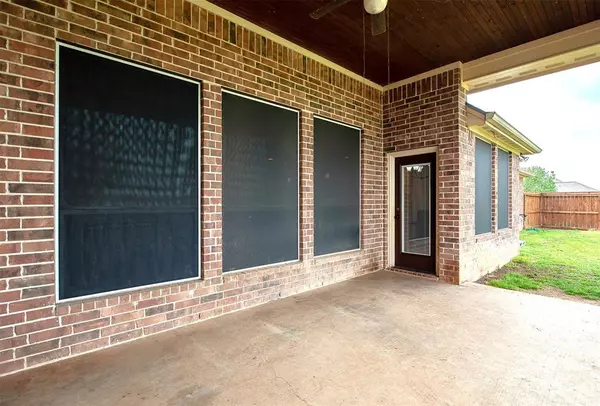For more information regarding the value of a property, please contact us for a free consultation.
4833 N Country DR Bryan, TX 77808
Want to know what your home might be worth? Contact us for a FREE valuation!

Our team is ready to help you sell your home for the highest possible price ASAP
Key Details
Property Type Single Family Home
Listing Status Sold
Purchase Type For Sale
Square Footage 2,401 sqft
Price per Sqft $241
Subdivision North Country Estates Ph 7
MLS Listing ID 78524221
Sold Date 07/14/23
Style Traditional
Bedrooms 4
Full Baths 2
Half Baths 1
HOA Fees $8/ann
HOA Y/N 1
Year Built 2016
Annual Tax Amount $7,337
Tax Year 2022
Lot Size 1.250 Acres
Acres 1.25
Property Description
Imagine owning your own 1.25 acres overlooking the breathtaking countryside of North Country Estates. Here seats a hand-crafted home that is both captivating & functional, providing picture-perfect views and a design built with integrity and longevity. From architectural archways, porcelain wood plank tile floors, and knotty alder cabinets to the floor-to-ceiling fireplace & extensive crown. Layer that w/ picture windows for your sunset views from every angle of this open floor plan. Who says you can't have it all? Meticulously maintained inside and out truly makes this home feel better than new. New paint inside & out. The master features a double tray ceiling with an option for ambient lighting; a soaking tub & accented with a luxurious oversized shower. Ask your agent for complete features list (attached): 20x20 spray foam insulated WORKSHOP & complete with a new mini-split, Tankless WH, full gutters, no city taxes, and just minutes from the conveniences of the city.
Location
State TX
County Brazos
Rooms
Bedroom Description All Bedrooms Down,En-Suite Bath,Primary Bed - 1st Floor,Split Plan,Walk-In Closet
Other Rooms 1 Living Area, Breakfast Room, Family Room, Formal Dining, Living Area - 1st Floor, Utility Room in House
Master Bathroom Half Bath, Primary Bath: Double Sinks, Primary Bath: Separate Shower, Primary Bath: Soaking Tub, Secondary Bath(s): Tub/Shower Combo, Vanity Area
Kitchen Breakfast Bar, Instant Hot Water, Island w/o Cooktop, Kitchen open to Family Room, Pantry, Pots/Pans Drawers, Under Cabinet Lighting, Walk-in Pantry
Interior
Interior Features Crown Molding, Window Coverings, Fire/Smoke Alarm, Formal Entry/Foyer, High Ceiling, Refrigerator Included, Split Level
Heating Central Gas, Heat Pump, Propane
Cooling Central Electric
Flooring Tile
Fireplaces Number 1
Fireplaces Type Gas Connections, Wood Burning Fireplace
Exterior
Exterior Feature Back Yard, Back Yard Fenced, Covered Patio/Deck, Exterior Gas Connection, Fully Fenced, Porch, Private Driveway, Side Yard, Sprinkler System, Workshop
Garage Attached Garage
Garage Spaces 2.0
Garage Description Additional Parking, Double-Wide Driveway, Workshop
Roof Type Composition
Street Surface Asphalt
Private Pool No
Building
Lot Description Other, Subdivision Lot
Story 1
Foundation Slab
Lot Size Range 1 Up to 2 Acres
Builder Name Oakwood Custom Homes
Sewer Septic Tank
Water Aerobic, Public Water, Water District
Structure Type Brick,Other,Stone
New Construction No
Schools
Elementary Schools Bonham Elementary School (Bryan)
Middle Schools Arthur L Davila Middle
High Schools James Earl Rudder High School
School District 148 - Bryan
Others
Senior Community No
Restrictions Deed Restrictions,Horses Allowed
Tax ID 116712
Ownership Full Ownership
Energy Description Attic Vents,Ceiling Fans,Digital Program Thermostat,High-Efficiency HVAC,Insulated/Low-E windows,Insulation - Blown Fiberglass,Other Energy Features,Radiant Attic Barrier,Solar Screens,Tankless/On-Demand H2O Heater
Acceptable Financing Cash Sale, Conventional, FHA, Owner Financing, USDA Loan, VA
Tax Rate 1.5914
Disclosures Sellers Disclosure
Listing Terms Cash Sale, Conventional, FHA, Owner Financing, USDA Loan, VA
Financing Cash Sale,Conventional,FHA,Owner Financing,USDA Loan,VA
Special Listing Condition Sellers Disclosure
Read Less

Bought with Non-MLS
GET MORE INFORMATION




