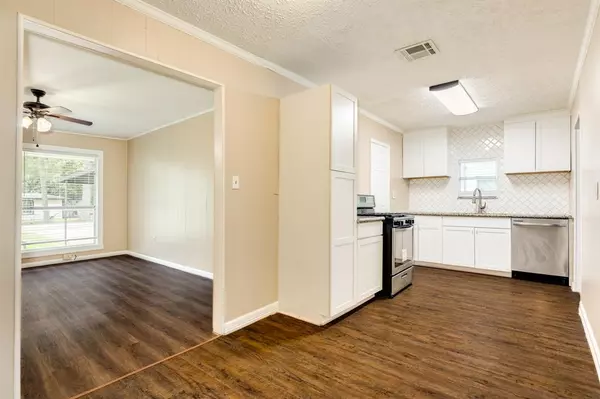For more information regarding the value of a property, please contact us for a free consultation.
705 Akers ST Angleton, TX 77515
Want to know what your home might be worth? Contact us for a FREE valuation!

Our team is ready to help you sell your home for the highest possible price ASAP
Key Details
Property Type Single Family Home
Listing Status Sold
Purchase Type For Sale
Square Footage 1,649 sqft
Price per Sqft $110
Subdivision Akers Angleton
MLS Listing ID 47165753
Sold Date 10/30/23
Style Traditional
Bedrooms 3
Full Baths 2
Year Built 1947
Annual Tax Amount $2,799
Tax Year 2022
Lot Size 9,827 Sqft
Acres 0.2256
Property Description
MOVE IN READY AND JUST WAITING FOR YOU! LOCATED IN THE HEART OF ANGLETON THIS HOME OFFERS 2 LIVING AREAS, 3 BEDROOMS, 2 FULL BATHS, INDOOR UTILTY ROOM AND ATTACHED CARPORT. YOU WILL ENJOY THE NEUTRAL COLORS AND WOOD LOOK FLOORS THOURHGOUT. THE KITCHEN HAS GRANITE COUNTER TOPS, TILE BACKSPLASH AND STAINLESS STEEL APPLIANCES. THE PRIMARY SUITE HAS 2 WALK IN CLOSETS AND A SITTING NOOK. THE FULLY FENCED BACK YARD HAS PATIO AND STORAGE SHED AND THERE IS ADDITIONAL STORAGE SHED UNDER THE CARPORT. DON'T MISS THE CHANCE TO MAKE THIS ONE YOURS! CALL US TO SEE TODAY!
Location
State TX
County Brazoria
Area Angleton
Rooms
Bedroom Description En-Suite Bath,Walk-In Closet
Other Rooms Breakfast Room, Den, Family Room, Formal Dining, Formal Living, Utility Room in House
Master Bathroom Primary Bath: Shower Only, Secondary Bath(s): Tub/Shower Combo
Interior
Heating Central Gas
Cooling Central Electric
Flooring Laminate
Exterior
Exterior Feature Back Yard Fenced, Patio/Deck, Storage Shed
Carport Spaces 1
Roof Type Composition
Private Pool No
Building
Lot Description Subdivision Lot
Story 1
Foundation Pier & Beam
Lot Size Range 0 Up To 1/4 Acre
Sewer Public Sewer
Water Public Water
Structure Type Wood
New Construction No
Schools
Elementary Schools Central Elementary School (Angleton)
Middle Schools Angleton Middle School
High Schools Angleton High School
School District 5 - Angleton
Others
Senior Community No
Restrictions Deed Restrictions
Tax ID 1170-0007-000
Acceptable Financing Cash Sale, Conventional, FHA, VA
Tax Rate 2.4554
Disclosures Owner/Agent, Sellers Disclosure
Listing Terms Cash Sale, Conventional, FHA, VA
Financing Cash Sale,Conventional,FHA,VA
Special Listing Condition Owner/Agent, Sellers Disclosure
Read Less

Bought with Re/MAX Universal
GET MORE INFORMATION




