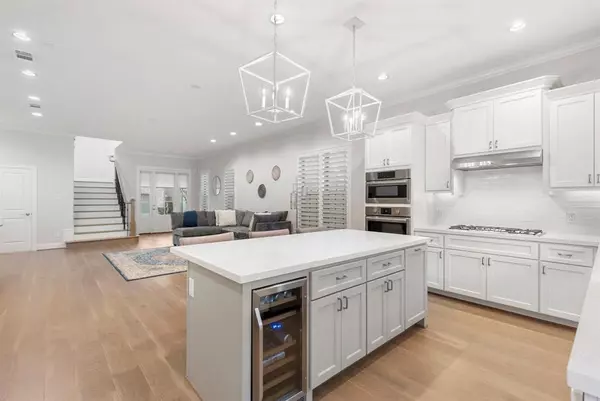For more information regarding the value of a property, please contact us for a free consultation.
142 Sycamore ST Shenandoah, TX 77384
Want to know what your home might be worth? Contact us for a FREE valuation!

Our team is ready to help you sell your home for the highest possible price ASAP
Key Details
Property Type Single Family Home
Listing Status Sold
Purchase Type For Sale
Square Footage 2,640 sqft
Price per Sqft $226
Subdivision Boulevard Green Amd 2
MLS Listing ID 51053670
Sold Date 12/29/23
Style Traditional
Bedrooms 3
Full Baths 3
Half Baths 1
HOA Fees $160/ann
HOA Y/N 1
Year Built 2020
Annual Tax Amount $10,374
Tax Year 2023
Lot Size 3,711 Sqft
Acres 0.0852
Property Description
Impeccably maintained home in the gated community of Boulevard Green at Vision Park. Located just minutes away from The Woodlands' most sought-after attractions, this charming community offers a convenient and vibrant lifestyle. The home itself boasts a thoughtfully designed floor plan that includes a downstairs primary suite complete with a spacious and luxurious en-suite bathroom. The laundry room is conveniently located on the ground floor. The modern kitchen, equipped with like-new appliances, seamlessly opens to the spacious family room, creating the perfect setting for entertaining. Upstairs, two secondary bedrooms, each with their own private bathroom, offer comfort and privacy for your family or guests. Embrace the convenience of a Lock-and-Leave lifestyle! The community pool is conveniently situated just steps away from your front door. Enjoy all the perks without the hassle! Low tax rate, no MUD. Zoned to acclaimed Woodlands schools. Very easy access to I-45
Location
State TX
County Montgomery
Area Spring Northeast
Rooms
Bedroom Description Primary Bed - 1st Floor,Walk-In Closet
Other Rooms Gameroom Up, Living Area - 1st Floor, Utility Room in House
Master Bathroom Half Bath, Primary Bath: Double Sinks, Primary Bath: Separate Shower, Primary Bath: Soaking Tub, Secondary Bath(s): Shower Only, Secondary Bath(s): Tub/Shower Combo
Kitchen Breakfast Bar, Island w/o Cooktop, Kitchen open to Family Room, Pots/Pans Drawers, Soft Closing Cabinets, Soft Closing Drawers, Under Cabinet Lighting
Interior
Interior Features Crown Molding, Dry Bar, Fire/Smoke Alarm, High Ceiling, Prewired for Alarm System, Wired for Sound
Heating Central Gas
Cooling Central Electric
Flooring Carpet, Wood
Exterior
Exterior Feature Back Yard, Back Yard Fenced, Fully Fenced, Patio/Deck, Sprinkler System
Garage Attached Garage, Oversized Garage
Garage Spaces 2.0
Garage Description Auto Garage Door Opener, Double-Wide Driveway
Roof Type Composition
Street Surface Concrete
Private Pool No
Building
Lot Description Subdivision Lot
Faces East
Story 2
Foundation Slab
Lot Size Range 0 Up To 1/4 Acre
Builder Name Pelican Builders
Sewer Public Sewer
Water Public Water
Structure Type Brick,Stucco
New Construction No
Schools
Elementary Schools Lamar Elementary School (Conroe)
Middle Schools Knox Junior High School
High Schools The Woodlands College Park High School
School District 11 - Conroe
Others
HOA Fee Include Grounds,Limited Access Gates
Senior Community No
Restrictions Deed Restrictions
Tax ID 2661-91-00600
Ownership Full Ownership
Energy Description Attic Vents,Ceiling Fans,Digital Program Thermostat,Energy Star Appliances,Energy Star/CFL/LED Lights,High-Efficiency HVAC,HVAC>13 SEER,Insulated/Low-E windows,Insulation - Batt,Insulation - Spray-Foam,Radiant Attic Barrier,Tankless/On-Demand H2O Heater
Acceptable Financing Cash Sale, Conventional, VA
Tax Rate 1.7945
Disclosures Sellers Disclosure
Listing Terms Cash Sale, Conventional, VA
Financing Cash Sale,Conventional,VA
Special Listing Condition Sellers Disclosure
Read Less

Bought with Keller Williams Realty The Woodlands
GET MORE INFORMATION




