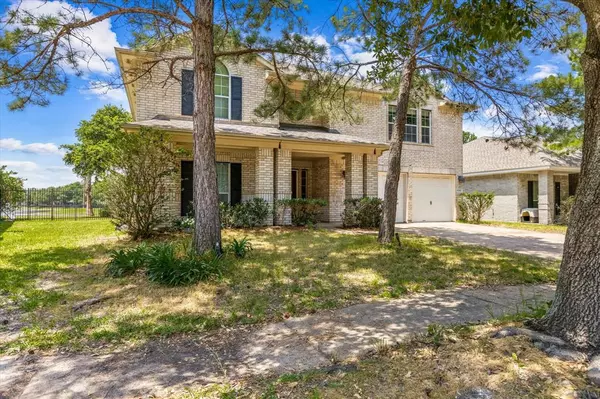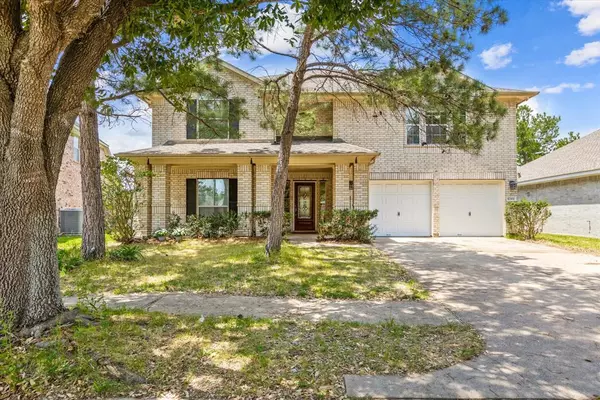For more information regarding the value of a property, please contact us for a free consultation.
17302 Horsetooth Canyon DR Houston, TX 77095
Want to know what your home might be worth? Contact us for a FREE valuation!

Our team is ready to help you sell your home for the highest possible price ASAP
Key Details
Property Type Single Family Home
Listing Status Sold
Purchase Type For Sale
Square Footage 3,925 sqft
Price per Sqft $104
Subdivision Canyon Lakes At Stonegate 01
MLS Listing ID 44983802
Sold Date 01/15/24
Style Traditional
Bedrooms 5
Full Baths 3
Half Baths 1
HOA Fees $95/ann
HOA Y/N 1
Year Built 2003
Annual Tax Amount $11,073
Tax Year 2022
Lot Size 6,600 Sqft
Acres 0.1515
Property Description
Spacious and charming home is located in the desirable Copperfield. Gated community!Features High Ceilings and inviting living space.Boasts a well-designed layout that includes new flooring and fresh paint! A family room perfect for gathering with loved ones. The primary bedroom, featuring a large ensuite bathroom with double sinks, a separate shower, and a soaking tub, is located on the second floor along with four additional bedrooms, each offering ample space and walk-in closets.Kitchen, opens to the family room, is a chef's delight, complete with a large breakfast bar , island and modern appliances. Adjacent to the kitchen, you'll find a cozy breakfast room and a formal dining area, ideal for hosting special occasions. Upstairs, a game room provides a versatile space for entertainment and relaxation.Plenty of outdoor space. Enjoy serene lake views and waterfront access, Nature lovers dream! Amenities, golf, swimming, parks&trails!Shopping centers, dining options, &Schools!
Location
State TX
County Harris
Community Canyon Lakes At Stone Gate
Area Copperfield Area
Rooms
Bedroom Description All Bedrooms Up,En-Suite Bath,Walk-In Closet
Other Rooms Breakfast Room, Den, Formal Dining, Gameroom Up
Master Bathroom Primary Bath: Double Sinks, Primary Bath: Separate Shower, Primary Bath: Soaking Tub, Secondary Bath(s): Tub/Shower Combo
Den/Bedroom Plus 5
Kitchen Breakfast Bar, Kitchen open to Family Room
Interior
Heating Central Electric
Cooling Central Gas
Fireplaces Number 1
Fireplaces Type Gas Connections, Gaslog Fireplace
Exterior
Garage Attached Garage
Garage Spaces 2.0
Waterfront Description Lake View,Lakefront
Roof Type Composition
Private Pool No
Building
Lot Description Subdivision Lot, Water View, Waterfront
Story 2
Foundation Slab
Lot Size Range 0 Up To 1/4 Acre
Water Water District
Structure Type Brick,Wood
New Construction No
Schools
Elementary Schools Woodard Elementary School
Middle Schools Aragon Middle School
High Schools Langham Creek High School
School District 13 - Cypress-Fairbanks
Others
HOA Fee Include Clubhouse,Courtesy Patrol,Grounds,Limited Access Gates,Other,Recreational Facilities
Senior Community No
Restrictions Deed Restrictions
Tax ID 121-649-001-0074
Energy Description Attic Vents,Ceiling Fans,Digital Program Thermostat,Energy Star Appliances,Energy Star/CFL/LED Lights
Acceptable Financing Cash Sale, Conventional, FHA, Investor, Owner 2nd, Owner Financing, VA
Tax Rate 2.4181
Disclosures Sellers Disclosure
Green/Energy Cert Other Energy Report, Other Green Certification
Listing Terms Cash Sale, Conventional, FHA, Investor, Owner 2nd, Owner Financing, VA
Financing Cash Sale,Conventional,FHA,Investor,Owner 2nd,Owner Financing,VA
Special Listing Condition Sellers Disclosure
Read Less

Bought with Texas United Realty
GET MORE INFORMATION




