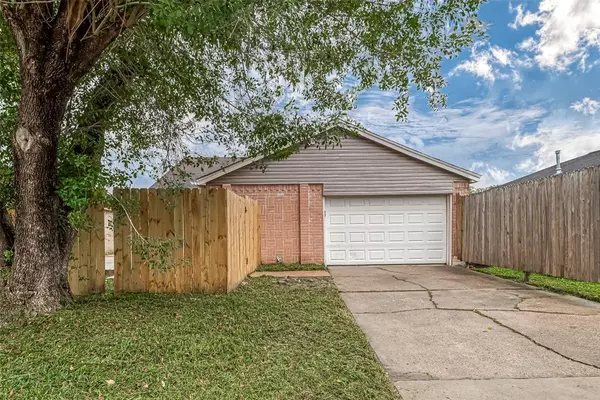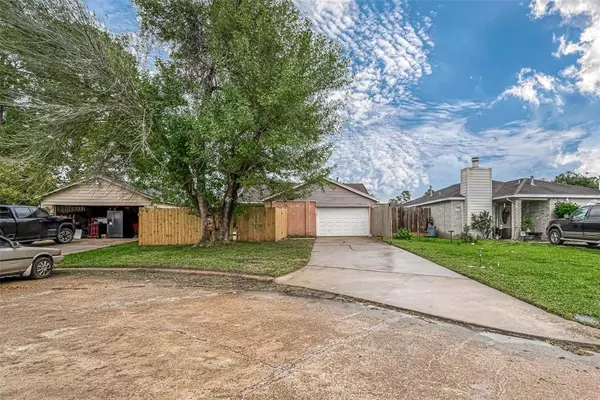For more information regarding the value of a property, please contact us for a free consultation.
8606 Crystal Cove CT Houston, TX 77044
Want to know what your home might be worth? Contact us for a FREE valuation!

Our team is ready to help you sell your home for the highest possible price ASAP
Key Details
Property Type Single Family Home
Listing Status Sold
Purchase Type For Sale
Square Footage 947 sqft
Price per Sqft $142
Subdivision Parkway Forest Sec 04 R/P
MLS Listing ID 11363864
Sold Date 01/12/24
Style Traditional
Bedrooms 2
Full Baths 1
HOA Fees $15/ann
HOA Y/N 1
Year Built 1981
Annual Tax Amount $4,006
Tax Year 2023
Lot Size 4,500 Sqft
Acres 0.1033
Property Description
Nestled in a tranquil neighborhood, this charming single-story residence presents a classic and inviting facade. The exterior showcases enduring brick construction with brick veneer accents, offering timeless beauty and low maintenance. The property exudes a sense of warmth and comfort, with a welcoming open porch that invites relaxation and provides a perfect spot for enjoying the neighborhood's ambiance. As you step inside, you'll find a cozy and functional living space, thoughtfully designed with a focus on comfort and simplicity. Additionally, the property includes a secure garage, offering not only parking but also valuable storage space. For added peace of mind, this property benefits from municipal sewer and water services, ensuring convenience and reliability in everyday living. This is a wonderful opportunity to own a cozy, well-crafted home with convenient access to the Beltway and Highway 90. Other than the final bath upgrades you can make your own, this is move in ready!
Location
State TX
County Harris
Area North Channel
Interior
Heating Central Gas
Cooling Central Electric
Exterior
Garage Attached Garage
Garage Spaces 1.0
Roof Type Composition
Private Pool No
Building
Lot Description Subdivision Lot
Story 1
Foundation Slab
Lot Size Range 0 Up To 1/4 Acre
Sewer Public Sewer
Water Public Water
Structure Type Brick,Cement Board
New Construction No
Schools
Elementary Schools Monahan Elementary School
Middle Schools C.E. King Middle School
High Schools Ce King High School
School District 46 - Sheldon
Others
HOA Fee Include Grounds
Senior Community No
Restrictions Deed Restrictions,Unknown
Tax ID 111-617-000-0025
Acceptable Financing Cash Sale, Conventional, Investor
Tax Rate 2.8761
Disclosures Sellers Disclosure
Listing Terms Cash Sale, Conventional, Investor
Financing Cash Sale,Conventional,Investor
Special Listing Condition Sellers Disclosure
Read Less

Bought with J.L. Wyatt Properties
GET MORE INFORMATION




