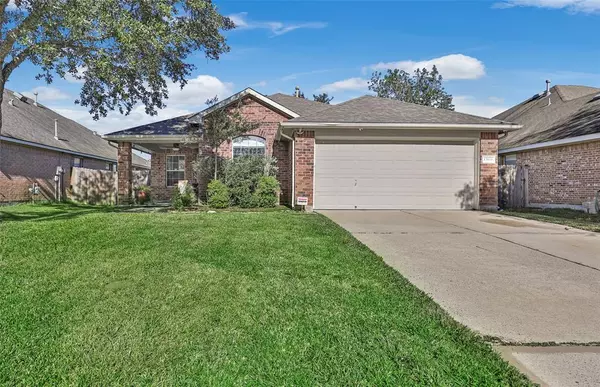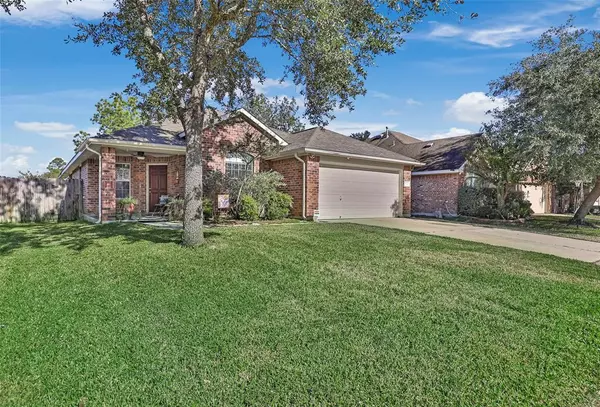For more information regarding the value of a property, please contact us for a free consultation.
13819 Rolling River LN Houston, TX 77044
Want to know what your home might be worth? Contact us for a FREE valuation!

Our team is ready to help you sell your home for the highest possible price ASAP
Key Details
Property Type Single Family Home
Listing Status Sold
Purchase Type For Sale
Square Footage 1,648 sqft
Price per Sqft $172
Subdivision Summerwood Sec 21
MLS Listing ID 86948609
Sold Date 01/29/24
Style Traditional
Bedrooms 3
Full Baths 2
HOA Fees $77/ann
HOA Y/N 1
Year Built 2005
Annual Tax Amount $6,543
Tax Year 2023
Lot Size 7,150 Sqft
Acres 0.1641
Property Description
Come enjoy all that Summerwood by Lake Houston has to offer! This home greets you with an inviting entry and front porch. This is a split floorplan with high ceilings, a kitchen open to the living room, no back neighbors, and a stunning 15x20 covered back patio! The front part of the home features a formal dining room, two guest rooms, a full bath, and a spacious laundry room. The back half of the home has a kitchen with ample counter space, storage, a breakfast bar, and an eating area. The primary suite is located off the living room and has an oversized en-suite bathroom with a large walk in closet. The star feature of this home is the custom 15x20 covered patio in the private backyard! Plenty of space for fun outdoor living - hot tub included! The Summerwood neighborhood offers a pool, splashpads, tennis courts, walking trails, and a gym. Don't hesitate - make this your new home today!
Location
State TX
County Harris
Community Summerwood
Area Summerwood/Lakeshore
Rooms
Bedroom Description En-Suite Bath,Split Plan,Walk-In Closet
Other Rooms Breakfast Room, Formal Dining, Utility Room in House
Master Bathroom Primary Bath: Double Sinks, Primary Bath: Separate Shower, Primary Bath: Soaking Tub, Secondary Bath(s): Tub/Shower Combo
Kitchen Breakfast Bar, Kitchen open to Family Room, Pantry
Interior
Interior Features Alarm System - Owned, Dryer Included, Fire/Smoke Alarm, High Ceiling, Refrigerator Included, Spa/Hot Tub, Washer Included
Heating Central Gas
Cooling Central Electric
Flooring Laminate, Tile
Fireplaces Number 1
Fireplaces Type Gaslog Fireplace
Exterior
Exterior Feature Back Yard Fenced, Covered Patio/Deck, Spa/Hot Tub
Garage Attached Garage
Garage Spaces 2.0
Roof Type Composition
Private Pool No
Building
Lot Description Subdivision Lot
Story 1
Foundation Slab
Lot Size Range 0 Up To 1/4 Acre
Sewer Public Sewer
Water Public Water
Structure Type Brick,Cement Board
New Construction No
Schools
Elementary Schools Centennial Elementary School (Humble)
Middle Schools Woodcreek Middle School
High Schools Summer Creek High School
School District 29 - Humble
Others
Senior Community No
Restrictions Deed Restrictions
Tax ID 124-802-001-0022
Acceptable Financing Cash Sale, Conventional, FHA, VA
Tax Rate 2.684
Disclosures Exclusions, Mud, Sellers Disclosure
Listing Terms Cash Sale, Conventional, FHA, VA
Financing Cash Sale,Conventional,FHA,VA
Special Listing Condition Exclusions, Mud, Sellers Disclosure
Read Less

Bought with Keller Williams Memorial
GET MORE INFORMATION




