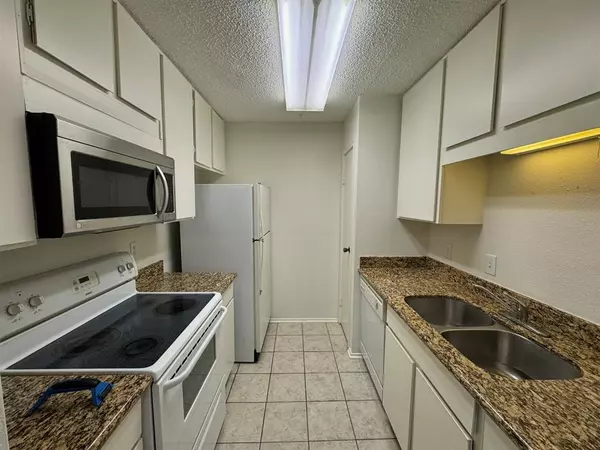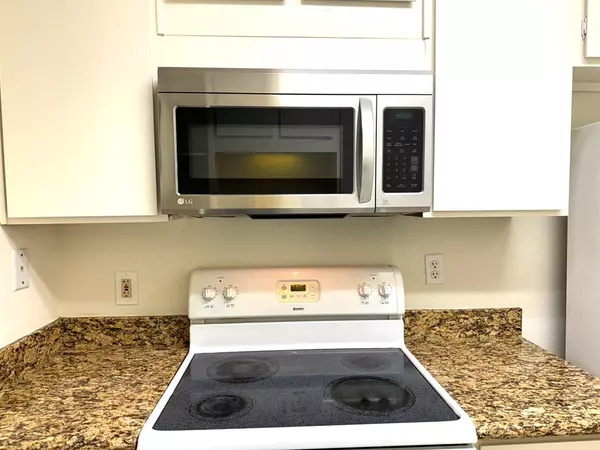For more information regarding the value of a property, please contact us for a free consultation.
7900 N Stadium DR #106 Houston, TX 77030
Want to know what your home might be worth? Contact us for a FREE valuation!

Our team is ready to help you sell your home for the highest possible price ASAP
Key Details
Property Type Condo
Sub Type Condominium
Listing Status Sold
Purchase Type For Sale
Square Footage 729 sqft
Price per Sqft $144
Subdivision Briar Green Ph 02
MLS Listing ID 25744332
Sold Date 02/28/24
Style Traditional
Bedrooms 1
Full Baths 1
HOA Fees $373/mo
Year Built 1979
Annual Tax Amount $2,326
Tax Year 2023
Lot Size 5.302 Acres
Property Description
Lovely upstairs 1 bedroom/1 bath condo is newly painted and has new carpet. It is located near its parking space and there is additional parking for guests. As an upstairs unit, it has high ceilings in the living area with a door to the balcony and storage closet. The entry area is tiled so that outside shoes can be removed to keep the floors tidy. On those cold days, a wood-burning fireplace keeps you warm. Ceiling fan allows for better air circulation. The kitchen has pretty granite counters and all the appliances remain. Dining area is adjacent to both kitchen and living area. The laundry closet (with full-sized stacked washer/dryer) is in the bathroom, which has a tub/shower combination and a linen closet. A wall of built-in shelving in the bedroom and black out shutters on the windows sets this condo apart. Large walk-in closet has good storage capacity. Zoned to Roberts Elementary and Metro Rail is nearby! Please schedule your appointment to see it soon!
Location
State TX
County Harris
Area Medical Center Area
Rooms
Other Rooms 1 Living Area, Utility Room in House
Master Bathroom No Primary
Den/Bedroom Plus 1
Kitchen Pantry, Under Cabinet Lighting
Interior
Interior Features Balcony, Fire/Smoke Alarm, High Ceiling, Refrigerator Included, Window Coverings
Heating Central Electric
Cooling Central Electric
Flooring Carpet, Tile
Fireplaces Number 1
Fireplaces Type Wood Burning Fireplace
Appliance Dryer Included, Electric Dryer Connection, Full Size, Refrigerator, Stacked, Washer Included
Dryer Utilities 1
Laundry Utility Rm in House
Exterior
Exterior Feature Area Tennis Courts, Balcony, Clubhouse, Controlled Access, Fenced, Front Green Space, Storage
Carport Spaces 1
View North
Roof Type Composition
Street Surface Concrete,Curbs,Gutters
Accessibility Automatic Gate, Driveway Gate, Intercom
Parking Type Additional Parking, Assigned Parking, Automatic Driveway Gate
Private Pool No
Building
Faces North
Story 1
Unit Location Courtyard
Entry Level 2nd Level
Foundation Slab
Sewer Public Sewer
Water Public Water
Structure Type Cement Board,Stucco
New Construction No
Schools
Elementary Schools Roberts Elementary School (Houston)
Middle Schools Cullen Middle School (Houston)
High Schools Bellaire High School
School District 27 - Houston
Others
Pets Allowed With Restrictions
HOA Fee Include Cable TV,Clubhouse,Courtesy Patrol,Exterior Building,Grounds,Insurance,Internet,Limited Access Gates,Recreational Facilities,Trash Removal,Water and Sewer
Senior Community No
Tax ID 114-286-008-0006
Ownership Full Ownership
Energy Description Ceiling Fans,Digital Program Thermostat
Acceptable Financing Cash Sale, Conventional
Tax Rate 2.2019
Disclosures HOA First Right of Refusal, Pets, Sellers Disclosure
Listing Terms Cash Sale, Conventional
Financing Cash Sale,Conventional
Special Listing Condition HOA First Right of Refusal, Pets, Sellers Disclosure
Pets Description With Restrictions
Read Less

Bought with Grade A Realty
GET MORE INFORMATION




