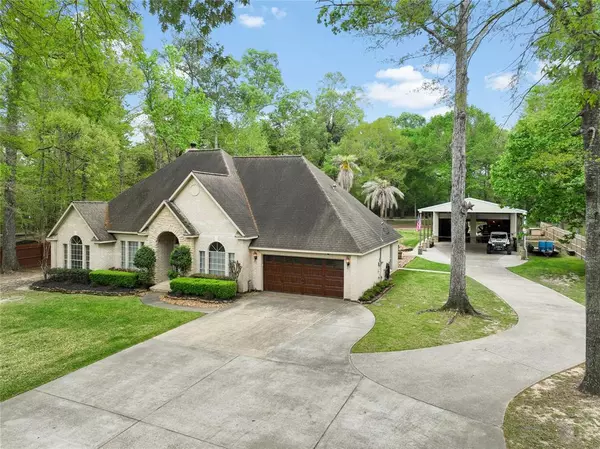For more information regarding the value of a property, please contact us for a free consultation.
902 Winchester BND Huffman, TX 77336
Want to know what your home might be worth? Contact us for a FREE valuation!

Our team is ready to help you sell your home for the highest possible price ASAP
Key Details
Property Type Single Family Home
Listing Status Sold
Purchase Type For Sale
Square Footage 2,912 sqft
Price per Sqft $231
Subdivision Commons/Lake Houston Sec 02
MLS Listing ID 77880893
Sold Date 04/11/24
Style Traditional
Bedrooms 3
Full Baths 2
Half Baths 2
HOA Fees $83/ann
HOA Y/N 1
Year Built 2001
Annual Tax Amount $8,409
Tax Year 2023
Lot Size 1.607 Acres
Acres 1.607
Property Description
Stunning 3 bedroom, 2.5 bath home on 1.6 acres complete with in-ground pool, party shop, game room, bar, outdoor restroom and so much more. Inside you will find your own private office with double glass doors, a formal dining room perfect for hosting family gatherings & wood floors throughout. The living room features a beautiful, white, limestone fireplace complete with gas connections, floor to ceiling windows over looking your outdoor covered patio and pool area. The split floor plan offers two guestrooms with shared bath separate from the primary suite. The large, open kitchen boasts granite counters, espresso wood cabinets, stainless steel appliances and center island. Just off the kitchen you will find your game-room/man-cave, the perfect place to close yourself off and relax in your own world. Have lots of toys? Check out the party shop. Wood plank lined walls, indoor bar, old wood burning stove, outdoor fire pit and half bath, provide the perfect location to host your friends.
Location
State TX
County Harris
Area Huffman Area
Rooms
Bedroom Description All Bedrooms Down,Sitting Area
Other Rooms Breakfast Room, Formal Dining, Gameroom Down, Home Office/Study, Living Area - 1st Floor, Utility Room in House
Master Bathroom Half Bath, Primary Bath: Double Sinks, Primary Bath: Separate Shower, Primary Bath: Soaking Tub, Secondary Bath(s): Double Sinks, Secondary Bath(s): Tub/Shower Combo
Kitchen Breakfast Bar, Island w/o Cooktop, Pantry, Pots/Pans Drawers
Interior
Interior Features Fire/Smoke Alarm, High Ceiling, Refrigerator Included, Window Coverings
Heating Propane
Cooling Central Electric
Flooring Carpet, Wood
Fireplaces Number 1
Fireplaces Type Gas Connections
Exterior
Exterior Feature Back Yard, Covered Patio/Deck, Exterior Gas Connection, Workshop
Garage Attached Garage, Detached Garage
Garage Spaces 2.0
Pool In Ground
Roof Type Composition
Private Pool Yes
Building
Lot Description Cleared, Subdivision Lot, Wooded
Faces North
Story 1
Foundation Slab
Lot Size Range 1 Up to 2 Acres
Sewer Other Water/Sewer
Water Aerobic, Other Water/Sewer
Structure Type Brick
New Construction No
Schools
Elementary Schools Huffman Elementary School (Huffman)
Middle Schools Huffman Middle School
High Schools Hargrave High School
School District 28 - Huffman
Others
Senior Community No
Restrictions Deed Restrictions,Horses Allowed
Tax ID 118-770-002-0004
Energy Description Ceiling Fans
Acceptable Financing Cash Sale, Conventional, FHA, Other, Texas Veterans Land Board, USDA Loan, VA
Tax Rate 1.5813
Disclosures Sellers Disclosure
Listing Terms Cash Sale, Conventional, FHA, Other, Texas Veterans Land Board, USDA Loan, VA
Financing Cash Sale,Conventional,FHA,Other,Texas Veterans Land Board,USDA Loan,VA
Special Listing Condition Sellers Disclosure
Read Less

Bought with JLA Realty
GET MORE INFORMATION




