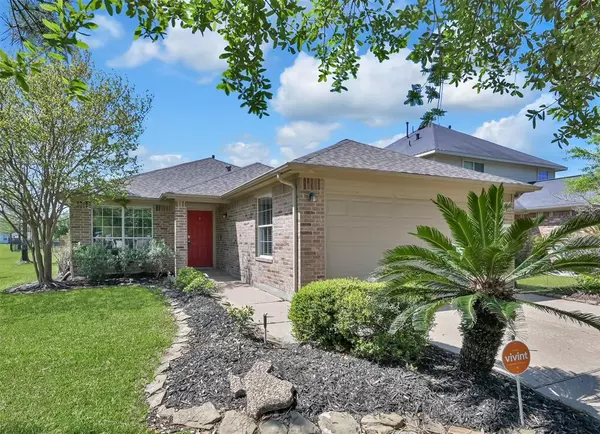For more information regarding the value of a property, please contact us for a free consultation.
21607 Falvel Misty DR Spring, TX 77388
Want to know what your home might be worth? Contact us for a FREE valuation!

Our team is ready to help you sell your home for the highest possible price ASAP
Key Details
Property Type Single Family Home
Listing Status Sold
Purchase Type For Sale
Square Footage 1,893 sqft
Price per Sqft $134
Subdivision Meadow Hill Run
MLS Listing ID 87537033
Sold Date 04/26/24
Style Traditional
Bedrooms 4
Full Baths 2
HOA Fees $35/ann
HOA Y/N 1
Year Built 2007
Annual Tax Amount $5,770
Tax Year 2023
Lot Size 5,175 Sqft
Acres 0.1188
Property Description
Introducing a charming property just minutes from I45, 99 Toll Road, shopping, and restaurants. This home boasts spacious bedrooms, sleek bathrooms, and a cozy atmosphere. Enjoy a peaceful water view from both the breakfast room and backyard. Perfect for those seeking convenience and comfort, this property is a must-see. Contact us today for more information.
Location
State TX
County Harris
Area Spring/Klein
Rooms
Bedroom Description All Bedrooms Down,Split Plan,Walk-In Closet
Other Rooms 1 Living Area, Breakfast Room, Formal Dining, Living/Dining Combo
Master Bathroom Full Secondary Bathroom Down, Primary Bath: Double Sinks, Primary Bath: Separate Shower, Primary Bath: Soaking Tub, Secondary Bath(s): Tub/Shower Combo
Kitchen Kitchen open to Family Room, Pantry, Walk-in Pantry
Interior
Interior Features Alarm System - Leased, Refrigerator Included, Water Softener - Owned
Heating Central Gas
Cooling Central Electric
Flooring Carpet, Vinyl Plank
Exterior
Exterior Feature Back Yard, Back Yard Fenced, Porch, Sprinkler System
Garage Attached Garage
Garage Spaces 2.0
Waterfront Description Pond
Roof Type Composition
Street Surface Asphalt
Private Pool No
Building
Lot Description Water View, Waterfront
Faces East
Story 1
Foundation Slab
Lot Size Range 0 Up To 1/4 Acre
Builder Name Legend Homes
Sewer Public Sewer
Water Public Water
Structure Type Brick,Cement Board
New Construction No
Schools
Elementary Schools Zwink Elementary School
Middle Schools Schindewolf Intermediate School
High Schools Klein Collins High School
School District 32 - Klein
Others
Senior Community No
Restrictions Deed Restrictions,Restricted
Tax ID 126-079-002-0125
Energy Description Attic Vents,Ceiling Fans,Insulation - Batt,Insulation - Blown Fiberglass
Acceptable Financing Cash Sale, Conventional, FHA, Investor, VA
Tax Rate 2.3615
Disclosures Fixture Leases, Home Protection Plan, Sellers Disclosure
Listing Terms Cash Sale, Conventional, FHA, Investor, VA
Financing Cash Sale,Conventional,FHA,Investor,VA
Special Listing Condition Fixture Leases, Home Protection Plan, Sellers Disclosure
Read Less

Bought with Sync Real Estate
GET MORE INFORMATION




