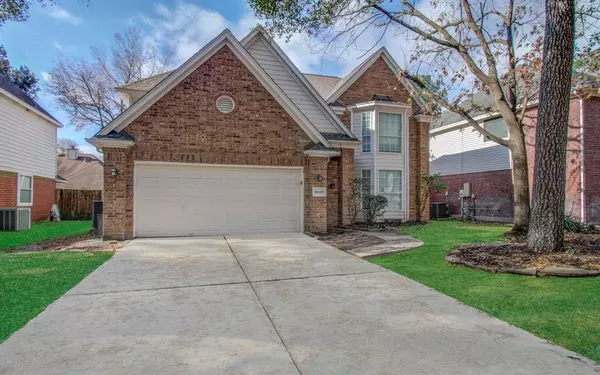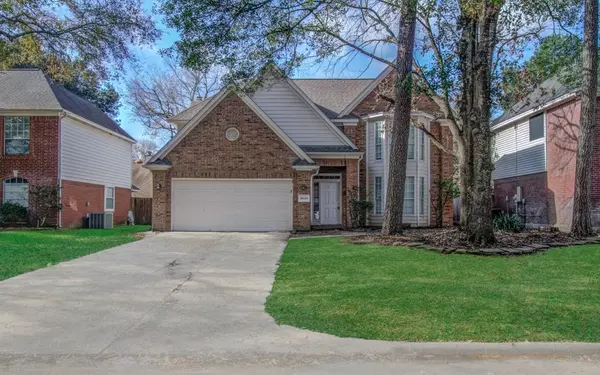For more information regarding the value of a property, please contact us for a free consultation.
16035 Lausanne DR Houston, TX 77070
Want to know what your home might be worth? Contact us for a FREE valuation!

Our team is ready to help you sell your home for the highest possible price ASAP
Key Details
Property Type Single Family Home
Listing Status Sold
Purchase Type For Sale
Square Footage 2,288 sqft
Price per Sqft $131
Subdivision Majestic Oaks
MLS Listing ID 61439310
Sold Date 05/03/24
Style Traditional
Bedrooms 4
Full Baths 2
Half Baths 1
HOA Fees $41/ann
HOA Y/N 1
Year Built 1992
Annual Tax Amount $6,733
Tax Year 2023
Lot Size 6,300 Sqft
Acres 0.1446
Property Description
Welcome to this expansive two-story residence, featuring 4 bedrooms and 2.5 bathrooms, complete with a 2-car attached garage. The first floor showcases a harmonious blend of tile and carpet flooring, a formal living and dining combination adorned with crown molding, a den with a cozy fireplace, and a convenient half bathroom. The well-appointed kitchen, situated downstairs, is equipped with an island, stainless steel appliances, and an adjoining breakfast area. Upstairs, you'll find all the bedrooms, along with the utility room. The primary bedroom is a haven, boasting a garden tub, dual vanity sinks, a separate shower, and a spacious walk-in closet. Step outside to the backyard retreat, highlighted by a sizable covered stone patio. This home is ideally situated in close proximity to Vintage Park, with easy access to Hwy 249, FM 1960, and Beltway 8
Location
State TX
County Harris
Area Champions Area
Rooms
Bedroom Description All Bedrooms Up,En-Suite Bath,Primary Bed - 2nd Floor,Walk-In Closet
Other Rooms 1 Living Area, Den, Formal Dining, Formal Living, Living Area - 1st Floor, Utility Room in House
Master Bathroom Half Bath, Primary Bath: Double Sinks, Primary Bath: Separate Shower, Primary Bath: Soaking Tub, Primary Bath: Tub/Shower Combo
Kitchen Island w/o Cooktop
Interior
Heating Central Gas
Cooling Central Electric
Fireplaces Number 1
Exterior
Garage Attached Garage
Garage Spaces 2.0
Roof Type Composition
Private Pool No
Building
Lot Description Subdivision Lot
Story 2
Foundation Slab
Lot Size Range 0 Up To 1/4 Acre
Water Water District
Structure Type Brick,Wood
New Construction No
Schools
Elementary Schools Brill Elementary School
Middle Schools Ulrich Intermediate School
High Schools Klein Cain High School
School District 32 - Klein
Others
Senior Community No
Restrictions Deed Restrictions
Tax ID 117-265-030-0016
Tax Rate 2.3147
Disclosures Corporate Listing
Special Listing Condition Corporate Listing
Read Less

Bought with Grade A Realty
GET MORE INFORMATION




