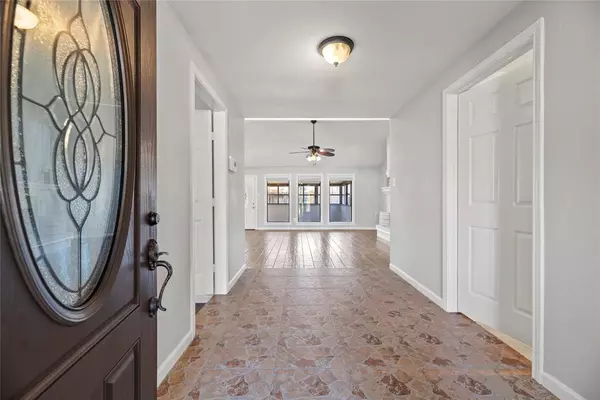For more information regarding the value of a property, please contact us for a free consultation.
5311 Prairie Creek DR Houston, TX 77084
Want to know what your home might be worth? Contact us for a FREE valuation!

Our team is ready to help you sell your home for the highest possible price ASAP
Key Details
Property Type Single Family Home
Listing Status Sold
Purchase Type For Sale
Square Footage 1,624 sqft
Price per Sqft $153
Subdivision Bear Creek Village
MLS Listing ID 98368188
Sold Date 05/06/24
Style Ranch
Bedrooms 3
Full Baths 2
HOA Fees $39/ann
HOA Y/N 1
Year Built 1979
Annual Tax Amount $4,410
Tax Year 2023
Lot Size 7,140 Sqft
Acres 0.1639
Property Description
Welcome home to 5311 Prairie Creek Drive in the Bear Creek community. This 3 bedroom, 2 bath, one story ranch style home offers mature trees and a well maintained yard for wonderful curb appeal. This home has easy care flooring throughout, a large living room with an elegant fireplace and dry bar for easy entertaining. The kitchen offers a large island, ample cabinet and counter space, top end appliances, beautiful marble countertops and designer backsplash. The breakfast room has space for a full sized table. The generously sized primary bedroom offers a walk in closet and a luxurious, private bathroom with an oversized shower. The flex room is huge! Gameroom, man-cave, she-shed, your choice. The other 2 bedrooms are equally spacious and comfortable. Whether you're sipping morning coffee or hosting a barbecue, the back sun room is sure to be a favorite! Fully fenced back yard offers privacy with lots of space for those weekend gatherings! Call and schedule your private showing.
Location
State TX
County Harris
Area Katy - North
Rooms
Bedroom Description All Bedrooms Down,Primary Bed - 1st Floor,Walk-In Closet
Other Rooms Breakfast Room, Family Room
Master Bathroom Primary Bath: Shower Only, Secondary Bath(s): Shower Only
Kitchen Island w/o Cooktop, Kitchen open to Family Room, Pantry, Pots/Pans Drawers
Interior
Interior Features Fire/Smoke Alarm, Formal Entry/Foyer, High Ceiling, Prewired for Alarm System, Window Coverings
Heating Central Gas
Cooling Central Electric
Flooring Laminate
Fireplaces Number 1
Exterior
Exterior Feature Back Yard, Back Yard Fenced, Patio/Deck, Rooftop Deck, Storage Shed
Parking Features Attached Garage
Garage Spaces 2.0
Roof Type Composition
Private Pool No
Building
Lot Description Subdivision Lot
Faces East
Story 1
Foundation Slab
Lot Size Range 0 Up To 1/4 Acre
Sewer Public Sewer
Water Public Water
Structure Type Brick
New Construction No
Schools
Elementary Schools Bear Creek Elementary School (Katy)
Middle Schools Cardiff Junior High School
High Schools Mayde Creek High School
School District 30 - Katy
Others
HOA Fee Include Clubhouse,Courtesy Patrol,Grounds,Recreational Facilities
Senior Community No
Restrictions Deed Restrictions
Tax ID 113-728-000-0031
Energy Description Ceiling Fans
Acceptable Financing Conventional, FHA
Tax Rate 2.1253
Disclosures Sellers Disclosure
Listing Terms Conventional, FHA
Financing Conventional,FHA
Special Listing Condition Sellers Disclosure
Read Less

Bought with Monument Realty



