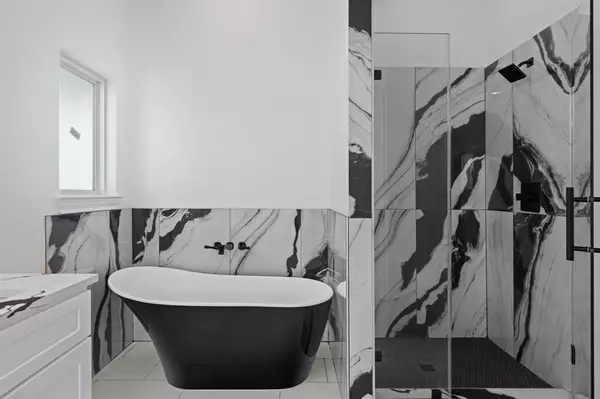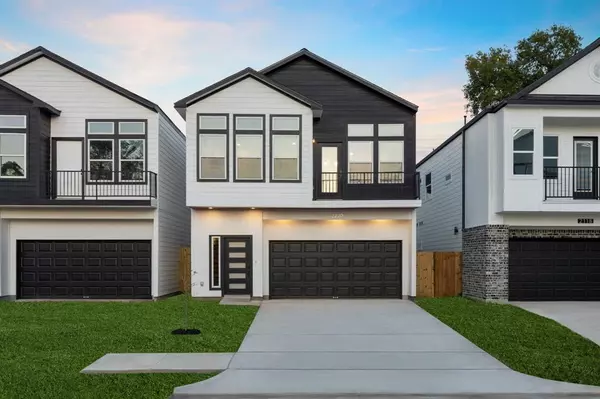For more information regarding the value of a property, please contact us for a free consultation.
2220 Dan ST Houston, TX 77020
Want to know what your home might be worth? Contact us for a FREE valuation!

Our team is ready to help you sell your home for the highest possible price ASAP
Key Details
Property Type Single Family Home
Listing Status Sold
Purchase Type For Sale
Square Footage 1,566 sqft
Price per Sqft $210
Subdivision Noble Ests
MLS Listing ID 96275155
Sold Date 05/08/24
Style Contemporary/Modern
Bedrooms 3
Full Baths 2
Half Baths 1
Year Built 2023
Annual Tax Amount $1,144
Tax Year 2022
Lot Size 2,250 Sqft
Acres 0.0517
Property Description
An innovative home in the Fifth Ward area. The ground floor boasts great sized bedrooms with a Jack and Jill bathroom with ultra modern finishes! One of the bedrooms opens up to a private backyard, enhancing the outdoor experience. Moving up to the second floor, you will be greeted by a stylish kitchen complete with sleek cabinets and soft-close drawers. The kitchen includes an island countertop that overlooks the dining and living areas, making it a perfect setting for entertaining guests. The living room boasts soaring 12ft ceilings and large windows, creating an inviting atmosphere ideal for relaxation. On this floor, you will also discover the primary bedroom, featuring an elegant tray ceiling and a modern ensuite bathroom. The bathroom includes a luxurious soaking tub nestled next to the walk-in glass shower, along with his and her sinks. The next level of homes are here in Houston, where modern design and luxurious amenities combine to create an exceptional living experience.
Location
State TX
County Harris
Area Denver Harbor
Rooms
Bedroom Description 1 Bedroom Up,2 Bedrooms Down
Other Rooms 1 Living Area, Living Area - 2nd Floor, Living/Dining Combo
Master Bathroom Primary Bath: Double Sinks, Primary Bath: Shower Only
Kitchen Island w/o Cooktop, Pantry, Soft Closing Cabinets, Soft Closing Drawers, Walk-in Pantry
Interior
Interior Features Balcony, Dryer Included, High Ceiling, Washer Included
Heating Central Electric
Cooling Central Electric
Flooring Vinyl, Wood
Exterior
Exterior Feature Back Yard, Back Yard Fenced, Balcony
Garage Attached Garage
Garage Spaces 2.0
Roof Type Composition
Street Surface Concrete
Private Pool No
Building
Lot Description Other
Faces West
Story 2
Foundation Slab
Lot Size Range 0 Up To 1/4 Acre
Builder Name CLUTCH ADVISORS
Sewer Public Sewer
Water Public Water
Structure Type Wood
New Construction Yes
Schools
Elementary Schools Atherton Elementary School (Houston)
Middle Schools Fleming Middle School
High Schools Wheatley High School
School District 27 - Houston
Others
Senior Community No
Restrictions Deed Restrictions
Tax ID 144-546-001-0002
Tax Rate 2.2019
Disclosures No Disclosures
Special Listing Condition No Disclosures
Read Less

Bought with JPAR - The Sears Group
GET MORE INFORMATION




