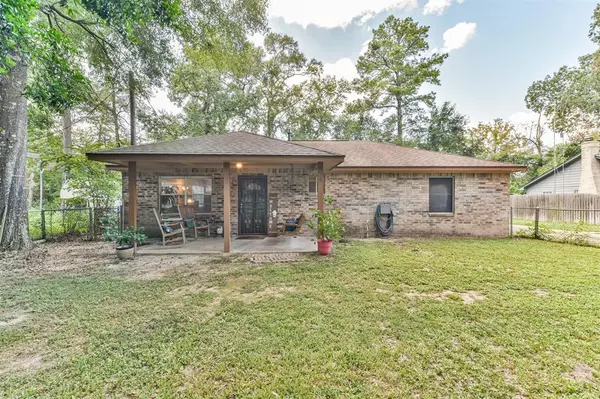For more information regarding the value of a property, please contact us for a free consultation.
54 County Road 3701 Splendora, TX 77372
Want to know what your home might be worth? Contact us for a FREE valuation!

Our team is ready to help you sell your home for the highest possible price ASAP
Key Details
Property Type Single Family Home
Listing Status Sold
Purchase Type For Sale
Square Footage 1,261 sqft
Price per Sqft $154
Subdivision Harvest Acres
MLS Listing ID 47048120
Sold Date 05/10/24
Style Ranch
Bedrooms 2
Full Baths 2
Year Built 1985
Annual Tax Amount $2,515
Tax Year 2023
Lot Size 0.322 Acres
Acres 0.322
Property Description
Adorable brick home on almost a 1/3 acre of unrestricted land and located on a quiet street! This fantastic home features: fully fenced yard including a cross fenced front yard; generous sized bedrooms w/ample closet space; long driveway that opens up for more parking in front of the detached oversized garage; garage has a storage room/office with a window unit; large front porch, exterior security doors; new interior paint; open floorplan; kitchen has beadboard backsplash, newer dishwasher, open shelving, fridge included, plenty of space to add an island & a window overlooking the backyard; laminate flooring; covered back patio; 2" faux wood blinds; newer roof on house & garage (approx 6 yrs old); water heater (approx 8 yrs old); large tiled walk in shower in primary en-suite bathroom and a spacious living area w/a faux brick accent wall! Close to Hwy 59, Hwy 99, Big Rivers Waterpark & Valley Ranch Town Center which has retail shopping, dining and entertainment!
Location
State TX
County Liberty
Area Cleveland Area
Rooms
Bedroom Description All Bedrooms Down
Other Rooms 1 Living Area, Formal Dining, Utility Room in House
Master Bathroom Primary Bath: Shower Only, Secondary Bath(s): Tub/Shower Combo
Den/Bedroom Plus 2
Kitchen Kitchen open to Family Room, Pantry
Interior
Interior Features Fire/Smoke Alarm, Refrigerator Included, Window Coverings
Heating Central Gas, Propane
Cooling Central Electric
Flooring Laminate
Exterior
Exterior Feature Back Yard, Covered Patio/Deck, Cross Fenced, Fully Fenced, Porch
Garage Detached Garage
Garage Spaces 2.0
Roof Type Composition
Street Surface Asphalt
Private Pool No
Building
Lot Description Cleared
Story 1
Foundation Slab
Lot Size Range 1/4 Up to 1/2 Acre
Sewer Septic Tank
Water Well
Structure Type Brick
New Construction No
Schools
Elementary Schools Northside Elementary School (Cleveland)
Middle Schools Cleveland Middle School
High Schools Cleveland High School
School District 100 - Cleveland
Others
Senior Community No
Restrictions No Restrictions,Unknown
Tax ID 005182-000036-008
Energy Description Attic Vents,Ceiling Fans,Digital Program Thermostat
Acceptable Financing Cash Sale, Conventional, FHA
Tax Rate 1.4964
Disclosures Exclusions, Sellers Disclosure
Listing Terms Cash Sale, Conventional, FHA
Financing Cash Sale,Conventional,FHA
Special Listing Condition Exclusions, Sellers Disclosure
Read Less

Bought with RE/MAX Integrity
GET MORE INFORMATION




