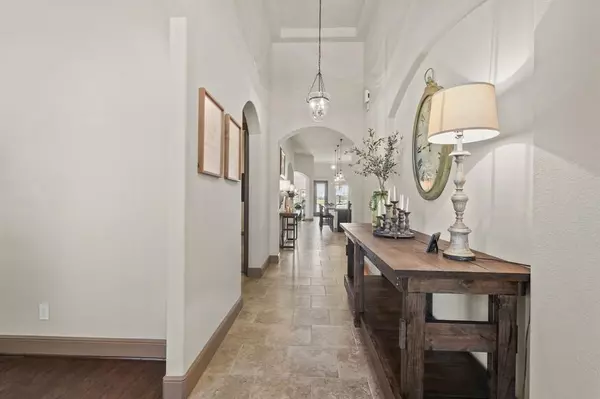For more information regarding the value of a property, please contact us for a free consultation.
20606 Cupshire DR Cypress, TX 77433
Want to know what your home might be worth? Contact us for a FREE valuation!

Our team is ready to help you sell your home for the highest possible price ASAP
Key Details
Property Type Single Family Home
Listing Status Sold
Purchase Type For Sale
Square Footage 3,378 sqft
Price per Sqft $152
Subdivision Canyon Lakes West Sec 03
MLS Listing ID 36540666
Sold Date 05/13/24
Style Traditional
Bedrooms 4
Full Baths 4
Half Baths 1
HOA Fees $104/ann
HOA Y/N 1
Year Built 2014
Annual Tax Amount $11,829
Tax Year 2023
Lot Size 8,255 Sqft
Acres 0.1895
Property Description
Welcome to 20606 Cupshire Drive in the Canyon Lakes West Master Planned Community. This 4/5 bedroom home has much to offer both inside & out. The versatile floor plan features a home office, formal dining space, spacious kitchen, living & breakfast area. The chef in the family will love the kitchen with double ovens, gas cooktop & plenty of storage & countertop space for prepping & cooking meals. Open floor & beautiful archways connect the main living areas of the home. The primary retreat located towards the back of the home w/ en suite bath features separate sink areas,walk-in shower w/ double shower heads, soaking tub, plus WIC. All bedrooms are nicely sized with 3 secondary bedrooms on the main floor sharing 2 full bathrooms. On the second floor is a bonus room that can be used as a 5th bedroom, game room, or hobby space. Check out the "Texas Basement" storage area upstairs. The backyard shines with outdoor patio, kitchen & pergola plus tranquil waterview. Zoned to Cy-Fair schools.
Location
State TX
County Harris
Community Canyon Lakes West
Area Cypress South
Rooms
Bedroom Description En-Suite Bath,Primary Bed - 1st Floor,Walk-In Closet
Other Rooms Breakfast Room, Family Room, Formal Dining, Home Office/Study, Living Area - 1st Floor, Utility Room in House
Master Bathroom Primary Bath: Double Sinks, Primary Bath: Separate Shower, Primary Bath: Soaking Tub, Secondary Bath(s): Tub/Shower Combo
Den/Bedroom Plus 5
Kitchen Breakfast Bar, Kitchen open to Family Room
Interior
Interior Features Dryer Included, Fire/Smoke Alarm, High Ceiling, Refrigerator Included, Washer Included
Heating Central Gas
Cooling Central Electric
Flooring Carpet, Engineered Wood, Tile
Fireplaces Number 1
Fireplaces Type Gaslog Fireplace
Exterior
Exterior Feature Back Yard Fenced, Covered Patio/Deck, Fully Fenced, Outdoor Kitchen, Sprinkler System
Garage Attached Garage
Garage Spaces 3.0
Waterfront Description Pond
Roof Type Composition
Private Pool No
Building
Lot Description Subdivision Lot, Water View
Story 1
Foundation Slab
Lot Size Range 0 Up To 1/4 Acre
Water Water District
Structure Type Brick,Stone,Stucco
New Construction No
Schools
Elementary Schools Andre Elementary School
Middle Schools Anthony Middle School (Cypress-Fairbanks)
High Schools Cypress Springs High School
School District 13 - Cypress-Fairbanks
Others
Senior Community No
Restrictions Deed Restrictions
Tax ID 129-831-003-0004
Energy Description Ceiling Fans,Digital Program Thermostat
Acceptable Financing Cash Sale, Conventional, FHA, VA
Tax Rate 2.6281
Disclosures Mud, Sellers Disclosure
Listing Terms Cash Sale, Conventional, FHA, VA
Financing Cash Sale,Conventional,FHA,VA
Special Listing Condition Mud, Sellers Disclosure
Read Less

Bought with Keller Williams Premier Realty
GET MORE INFORMATION




