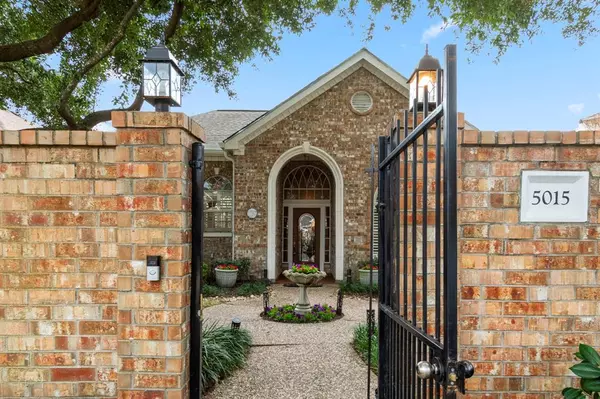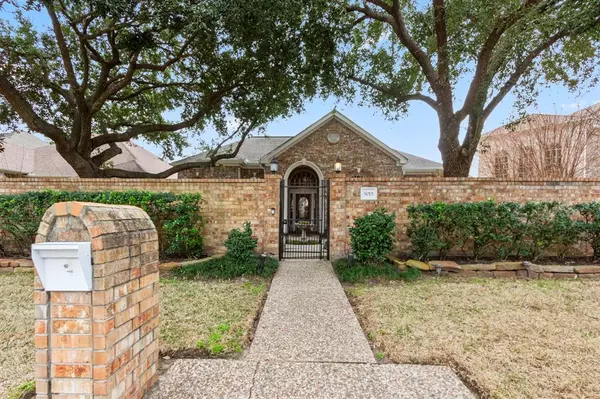For more information regarding the value of a property, please contact us for a free consultation.
5015 Huntwick Parc CT Houston, TX 77069
Want to know what your home might be worth? Contact us for a FREE valuation!

Our team is ready to help you sell your home for the highest possible price ASAP
Key Details
Property Type Single Family Home
Listing Status Sold
Purchase Type For Sale
Square Footage 2,564 sqft
Price per Sqft $136
Subdivision Huntwick Parc Sec 02
MLS Listing ID 49767055
Sold Date 06/03/24
Style Traditional
Bedrooms 2
Full Baths 2
Half Baths 1
HOA Fees $158/ann
HOA Y/N 1
Year Built 1992
Annual Tax Amount $5,023
Tax Year 2023
Lot Size 5,225 Sqft
Acres 0.1199
Property Description
ATTENTION!! Great Beautiful One story Patio Home AVAILABLE NOW! Great wooded Lot with front brick wall and wrought iron privacy gate!!Convenient to shopping ,I-45 ,Beltway 8! located on a private cul-de-sac!! Huge
Gourmet Island Kitchen with Lots of Beautiful white cabinets and granite countertops includes hard to find warming drawer,microwave and oven one unit together!!Skylight,!Gambrel,boxed,and High ceilings to add additional interest!Good size Study at front of home could be the 3RD Bedroom!Custom wooden shutters,
lots of crown molding thru-out!!Owners Retreat with Large master Second to none and Primary bath totally updated with Tile,all glass shower,Mirrors,granite countertops,Bidet,Oak cabnets,Magnificent Arched Ceiling,and oversized closet with convenient double doors for washer/dryer!!GIGANTIC covered brick with columns,ceiling fans, and tile Patio for Sunday morning relaxing or Sunday afternoon Football Gathering !This is a wonderful Home!Super easy living of luxury!!!
Location
State TX
County Harris
Area Champions Area
Rooms
Bedroom Description 2 Bedrooms Down,All Bedrooms Down,Primary Bed - 1st Floor,Sitting Area,Walk-In Closet
Other Rooms 1 Living Area, Breakfast Room, Family Room, Formal Dining
Master Bathroom Bidet, Full Secondary Bathroom Down, Half Bath, Primary Bath: Double Sinks, Primary Bath: Jetted Tub, Primary Bath: Separate Shower, Secondary Bath(s): Tub/Shower Combo, Vanity Area
Den/Bedroom Plus 3
Kitchen Breakfast Bar, Island w/o Cooktop, Pantry, Walk-in Pantry
Interior
Interior Features Alarm System - Owned, Crown Molding, Dryer Included, Fire/Smoke Alarm, Formal Entry/Foyer, High Ceiling, Prewired for Alarm System, Refrigerator Included, Spa/Hot Tub, Washer Included, Window Coverings
Heating Central Gas
Cooling Central Electric
Flooring Carpet, Tile, Wood
Fireplaces Number 1
Fireplaces Type Gaslog Fireplace
Exterior
Exterior Feature Back Green Space, Back Yard Fenced, Covered Patio/Deck, Fully Fenced, Patio/Deck, Side Yard, Sprinkler System, Wheelchair Access
Parking Features Attached Garage
Garage Spaces 2.0
Garage Description Auto Garage Door Opener
Roof Type Composition
Street Surface Asphalt,Curbs,Gutters
Private Pool No
Building
Lot Description Cul-De-Sac, Patio Lot, Wooded
Faces North
Story 1
Foundation Slab
Lot Size Range 0 Up To 1/4 Acre
Sewer Public Sewer
Water Water District
Structure Type Brick,Cement Board,Wood
New Construction No
Schools
Elementary Schools Brill Elementary School
Middle Schools Kleb Intermediate School
High Schools Klein High School
School District 32 - Klein
Others
HOA Fee Include Grounds,Other
Senior Community No
Restrictions Deed Restrictions,Restricted
Tax ID 117-359-001-0015
Energy Description Attic Fan,Attic Vents,Ceiling Fans,HVAC>13 SEER,Insulation - Batt,Insulation - Blown Fiberglass,North/South Exposure,Radiant Attic Barrier
Acceptable Financing Cash Sale, Conventional
Tax Rate 2.0653
Disclosures Home Protection Plan
Listing Terms Cash Sale, Conventional
Financing Cash Sale,Conventional
Special Listing Condition Home Protection Plan
Read Less

Bought with HOUSTON TOP REALTY



