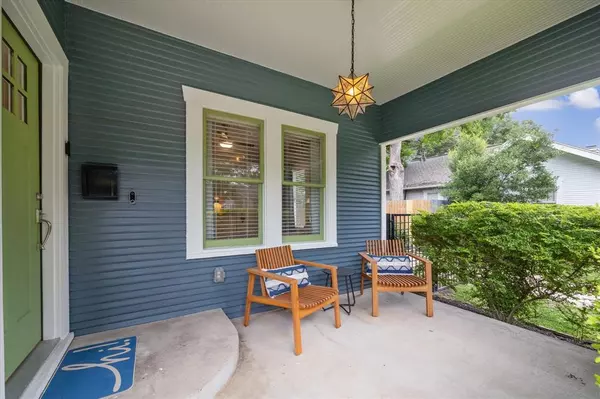For more information regarding the value of a property, please contact us for a free consultation.
727 Pizer ST Houston, TX 77009
Want to know what your home might be worth? Contact us for a FREE valuation!

Our team is ready to help you sell your home for the highest possible price ASAP
Key Details
Property Type Single Family Home
Listing Status Sold
Purchase Type For Sale
Square Footage 1,346 sqft
Price per Sqft $564
Subdivision East Norhill
MLS Listing ID 89693696
Sold Date 06/06/24
Style Other Style
Bedrooms 2
Full Baths 2
Year Built 1920
Annual Tax Amount $14,929
Tax Year 2023
Lot Size 5,616 Sqft
Acres 0.1289
Property Description
Tucked away on a quiet street in charming Norhill, this darling bungalow with classic charm is just steps from the neighborhood park. Clever design elements maximize this two-bedroom, two-bath home. The open shotgun floorplan offers a versatile extra room that could function as a study, playroom, or reading nook. The open plan seamlessly connects the living spaces, leading to a stunning updated kitchen – the heart of the home. Cook with ease on quartz counters, custom cabinetry, and stainless-steel appliances. The updated bathrooms boast the same attention to detail with stylish finishes. The detached one-car garage has been transformed into a dedicated office space, ideal to work from home (and easily converted back to a garage if needed). Even the backyard is an oasis, beautifully landscaped with turf and a mosquito system in place. Don't miss out on this move-in ready gem.
Location
State TX
County Harris
Area Heights/Greater Heights
Rooms
Bedroom Description All Bedrooms Down,En-Suite Bath
Other Rooms Living Area - 1st Floor, Living/Dining Combo, Utility Room in House
Master Bathroom Primary Bath: Double Sinks, Primary Bath: Shower Only, Secondary Bath(s): Tub/Shower Combo
Den/Bedroom Plus 2
Kitchen Island w/o Cooktop, Kitchen open to Family Room
Interior
Heating Central Gas
Cooling Central Electric
Flooring Tile, Wood
Exterior
Exterior Feature Artificial Turf, Back Green Space, Back Yard Fenced, Mosquito Control System, Patio/Deck, Private Driveway
Parking Features Detached Garage
Garage Spaces 1.0
Garage Description Converted Garage, Driveway Gate
Roof Type Composition
Private Pool No
Building
Lot Description Subdivision Lot
Story 1
Foundation Pier & Beam
Lot Size Range 0 Up To 1/4 Acre
Sewer Public Sewer
Water Public Water
Structure Type Wood
New Construction No
Schools
Elementary Schools Browning Elementary School
Middle Schools Hogg Middle School (Houston)
High Schools Heights High School
School District 27 - Houston
Others
Senior Community No
Restrictions Deed Restrictions,Historic Restrictions
Tax ID 062-122-000-0010
Energy Description Ceiling Fans
Tax Rate 2.0148
Disclosures Sellers Disclosure
Special Listing Condition Sellers Disclosure
Read Less

Bought with Better Homes and Gardens Real Estate Gary Greene - Memorial



